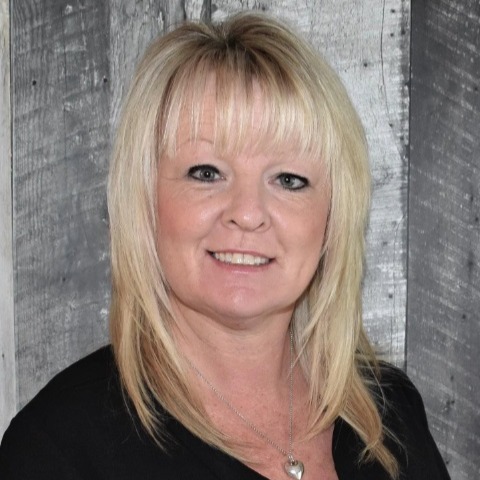Port Alberni, BC V9Y2T8 2619 12th Ave
$599,000



32 more

































Presented By: REMAX Professionals - Dave Koszegi Group
Home Details
Welcome to this spacious 4-bedroom, 3-bath family home in desirable South Port. Offering 2,434 sq ft of comfortable living space, the main floor features a bright, spacious living room with a cozy fireplace, a functional kitchen and dining area with direct access to a covered back deck—perfect for year-round entertaining. The primary bedroom boasts double closets and a private ensuite, while two additional bedrooms and a 4-piece bathroom with double sinks complete the main level. Downstairs, you'll find a large family room with a woodstove, an extra bedroom, a 3-piece bathroom, and laundry room. Outside, enjoy a fully fenced yard, alley access for RV parking, and a large detached shop with double overhead doors. Additional features include a new roof, upgraded electrical, and a heat pump for year-round comfort. A fantastic opportunity to own a move-in ready home with space for the whole family and more! All measurements approximate; verify if important.
Presented By: REMAX Professionals - Dave Koszegi Group
Interior Features for 2619 12th Ave
Bedrooms
Bedrooms Or Dens Total4
Bedrooms Count Third Level0
Bedrooms Count Second Level0
Bedrooms Count Other Level
Bedrooms Count Main Level3
Bedrooms Count Lower Level1
Bathrooms
Bath 5 Piece Total0
Bathrooms Count Lower Level1
Bathrooms Count Other Level0
Bathrooms Count Second Level0
Bathrooms Count Third Level
Bath 4 Piece Total1
Bath 3 Piece Total1
Bath 2 Piece Total
Kitchen
Kitchens Count Third Level0
Kitchens Count Second Level0
Kitchens Count Other Level0
Kitchens Count Main Level1
Kitchens Count Lower Level
Total Kitchens1
Other Interior Features
Fireplace FeaturesWood Burning, Wood Stove
Fireplaces Total2
Laundry FeaturesIn House
Living Area Third0.00
Living Area Second0.00
Living Area Other0.00
Living Area Main1418.00
Living Area Lower1016.00
Building Area Unfinished0.00
Basement Height Feet8
Basement Height Inches
BasementFinished
Basement Y/NYes
FireplaceYes
Other Rooms
Bedrooms Or Dens Total4
General for 2619 12th Ave
Bathrooms Count Main Level2
Carport Spaces1
Construction MaterialsFrame Wood, Vinyl Siding
CoolingAir Conditioning
Ensuite 2 Piece Total1
Ensuite 3 Piece Total
Ensuite 4 Piece Total
HeatingElectric, Forced Air, Heat Pump, Wood
Number of Garage Spaces2
Parking Total3
Pets AllowedAquariums, Birds, Caged Mammals, Cats, Dogs
Property SubtypeSingle Family Detached
Property TypeResidential
RoofMembrane
SewerSewer Connected
ViewMountain(s)
Youngest Age Allowed0
Zoning TypeResidential
Exterior for 2619 12th Ave
Building Area Total2434.00
Carport YNYes
Driveway YNNo
Exterior FeaturesBalcony/Deck
Foundation Poured Concrete
Garage Y/NYes
Lot FeaturesEasy Access, Family-Oriented Neighbourhood, Recreation Nearby, Sidewalk
Lot Size Acres0.15
Lot Size Square Feet6534.00
Other StructuresWorkshop
Parking FeaturesCarport, Garage Double
View YNYes
Water SourceMunicipal
WaterfrontNo
Additional Details


 Beds • 4
Beds • 4 Baths • 3
Baths • 3 SQFT • 2,434
SQFT • 2,434 Garage • 2
Garage • 2