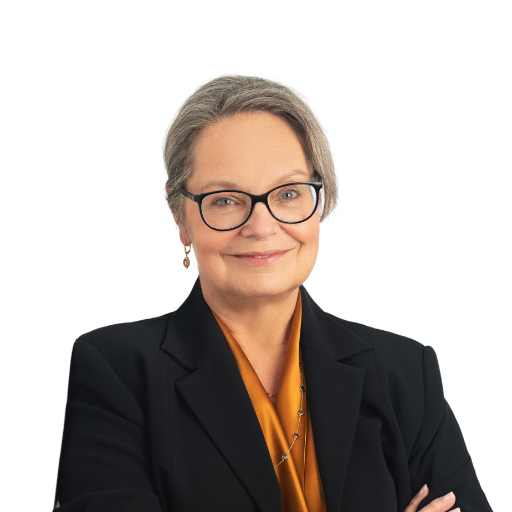Sayward, BC V0P1R0 611 MacMillan Dr # 107
$150,000



16 more

















Presented By: Royal LePage Advance Realty
Home Details
Welcome home to this ground floor bright corner unit in the Sayward Towers. This 2 bedroom 1 bath condo is ready for a new owner it has been freshly painted as well as new lighting and fixtures. Affordable living , great location just minutes from the Medical Clinic , Vancouver Island Regional Library , Rec Center ,park , school and Marina. Sayward is the gateway to the Eco- Tourism of the North Island. It is also exempt from the Foreign Buyer Ban in effect in BC. Quick Possession is possible
Presented By: Royal LePage Advance Realty
Interior Features for 611 MacMillan Dr # 107
Bedrooms
Bedrooms Or Dens Total2
Bedrooms Count Third Level0
Bedrooms Count Second Level0
Bedrooms Count Other Level
Bedrooms Count Main Level2
Bedrooms Count Lower Level
Bed And BreakfastNone
Bathrooms
Bath 5 Piece Total0
Bathrooms Count Lower Level0
Bathrooms Count Other Level0
Bathrooms Count Second Level0
Bathrooms Count Third Level
Bath 4 Piece Total1
Bath 3 Piece Total
Bath 2 Piece Total
Kitchen
Kitchens Count Third Level0
Kitchens Count Second Level0
Kitchens Count Other Level0
Kitchens Count Main Level1
Kitchens Count Lower Level
Total Kitchens1
Other Interior Features
Fireplaces Total0
Levels In Unit1
Window FeaturesVinyl Frames
Laundry FeaturesCommon Area
Number Of Units In Community32
Living Area Third0.00
Living Area Second0.00
Living Area Other0.00
Living Area Main728.00
Living Area Lower0.00
Building Area Unfinished0.00
Number Of Units In Building32
Basement Y/NNo
FireplaceNo
FlooringMixed
Interior FeaturesDining/Living Combo
Other Rooms
Bedrooms Or Dens Total2
General for 611 MacMillan Dr # 107
# of Buildings1
Accessibility FeaturesAccessible Entrance, Ground Level Main Floor, No Step Entrance, Primary Bedroom on Main, Wheelchair Friendly
Assoc Fees330.00
Association Fee FrequencyMonthly
Bathrooms Count Main Level1
Building Level TypeGround Level
Carport Spaces
Construction MaterialsAluminum Siding
CoolingNone
Ensuite 2 Piece Total
Ensuite 3 Piece Total
Ensuite 4 Piece Total
HeatingBaseboard
Number of Garage Spaces0
Parking Total1
Pets AllowedCats, Dogs, Number Limit, Size Limit
Pets Allowed Notes1 dog or 1 cat or 2 caged birds
Property SubtypeCondo Apartment
Property TypeResidential
RoofMembrane
SewerSewer Connected
ViewMountain(s)
Youngest Age Allowed0
Zoning TypeMulti-Family
Exterior for 611 MacMillan Dr # 107
Building Area Total728.00
Carport YNNo
Driveway YNNo
Foundation Slab
Garage Y/NNo
Lot Size Acres0.00
Lot Size Square Feet0.00
Parking FeaturesOpen
Parking Strata Common Spaces0
Parking Strata LCP Spaces0
Parking Strata Lot Spaces1
View YNYes
Water SourceMunicipal
WaterfrontNo
Additional Details

Alana Jackson
Alana Jackson Realty Group, Personal Real Estate Corporation

 Beds • 2
Beds • 2 Baths • 1
Baths • 1 SQFT • 728
SQFT • 728