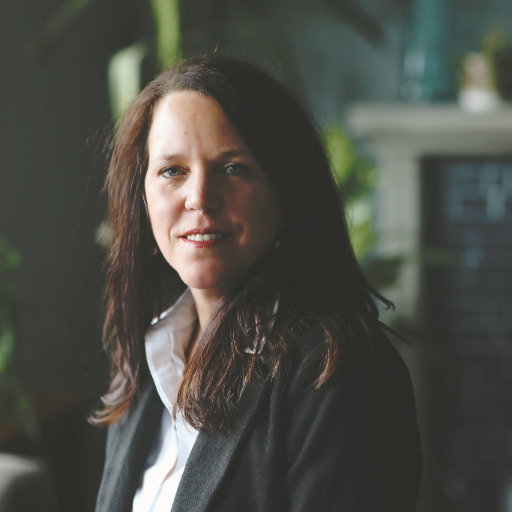Duncan, BC V9L2K8 1041 Chaster St
$679,000



39 more








































Presented By: Sutton Group-West Coast Realty (Dunc)
Home Details
With great curb appeal, & in a quiet, peaceful location close to town, this freshly updated home is move in ready! Just completed are newly refinished wood floors, completely new interior paint including the ceiling, new toilet & sink/faucet in the bathroom, new kitchen faucet, new cabinet fronts & pulls throughout, new hot water tank, new wood stove, new baseboard heaters, new fridge, stove, dishwasher, microwave, washer, dryer, lots of new fencing, landscaping improvements & much more! In addition, previous expensive upgrades included hard-plank siding, pex plumbing, improved insulation in the walls & ceiling, vinyl windows, fiberglass shingle roof & a 200 amp electrical panel, which is perfect if someone chose to add on to the house and/or build a shop. The house retains character, yet has a nice modern feel with updated casings, doors, etc. Sited on a flat, spacious 7326 sqft. lot, with an oversized carport, & with no strata fees, it is a great alternative to new townhomes.
Presented By: Sutton Group-West Coast Realty (Dunc)
Interior Features for 1041 Chaster St
Bedrooms
Bedrooms Or Dens Total2
Bedrooms Count Third Level0
Bedrooms Count Second Level0
Bedrooms Count Other Level
Bedrooms Count Main Level2
Bedrooms Count Lower Level
Bathrooms
Bath 5 Piece Total0
Bathrooms Count Lower Level0
Bathrooms Count Other Level0
Bathrooms Count Second Level0
Bathrooms Count Third Level
Bath 4 Piece Total1
Bath 3 Piece Total
Bath 2 Piece Total
Kitchen
Kitchens Count Third Level0
Kitchens Count Second Level0
Kitchens Count Other Level0
Kitchens Count Main Level1
Kitchens Count Lower Level
Total Kitchens1
Other Interior Features
Fireplace FeaturesLiving Room, Wood Stove
Fireplaces Total1
Window FeaturesInsulated Windows, Screens, Vinyl Frames
Laundry FeaturesIn House
Living Area Third0.00
Living Area Second0.00
Living Area Other0.00
Living Area Main828.00
Living Area Lower0.00
Building Area Unfinished0.00
BasementNone
Basement Y/NNo
FireplaceYes
FlooringHardwood, Tile
Other Rooms
Bedrooms Or Dens Total2
General for 1041 Chaster St
Accessibility FeaturesPrimary Bedroom on Main
AppliancesDishwasher, F/S/W/D, Microwave
Bathrooms Count Main Level1
Carport Spaces1
Construction MaterialsCement Fibre, Frame Wood, Insulation: Ceiling, Insulation: Walls
CoolingNone
Ensuite 2 Piece Total
Ensuite 3 Piece Total
Ensuite 4 Piece Total
HeatingBaseboard, Electric, Wood
Number of Garage Spaces0
Parking Total4
Pets AllowedAquariums, Birds, Caged Mammals, Cats, Dogs
Property SubtypeSingle Family Detached
Property TypeResidential
RoofFibreglass Shingle
SewerSewer Connected
Youngest Age Allowed0
ZoningLDR
Zoning TypeResidential
Exterior for 1041 Chaster St
Building Area Total828.00
Carport YNYes
Driveway YNNo
Exterior FeaturesBalcony/Patio, Fencing: Partial
Foundation Slab
Garage Y/NNo
Lot FeaturesFamily-Oriented Neighbourhood, Landscaped, Level, No Through Road, Quiet Area, Recreation Nearby, Rectangular Lot
Lot Size Acres0.17
Lot Size Square Feet7326.00
Other StructuresStorage Shed
Parking FeaturesAttached, Carport
View YNNo
Water SourceMunicipal
WaterfrontNo
Additional Details

Renee Appleby
Personal Real Estate Corporation

 Beds • 2
Beds • 2 Baths • 1
Baths • 1 SQFT • 828
SQFT • 828