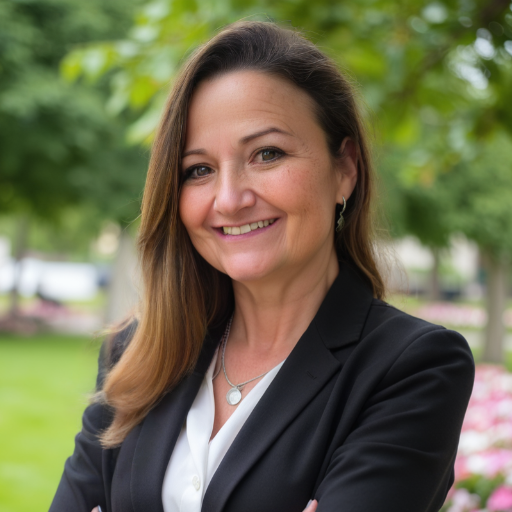Ladysmith, BC V9G2C3 563 Halliday Pl
$1,063,000



61 more






























































Presented By: eXp Realty (NA)
Home Details
563 Halliday Place – where open living space meets delightful ocean views. This smartly designed home offers an open-concept layout connecting the spacious living, dining, and kitchen areas, with a bonus sunroom where you can enjoy your morning coffee while taking in panoramic views of Ladysmith Harbour, and Stewart Channel. On this main level, you’ll find two spacious bedrooms, while the lower level features a guest room and a fully self-contained one-bedroom in-law suite — ideal for extended family. Custom cabinetry, rich mahogany floors, and thoughtful design touches throughout add warmth and character. Outside, enjoy a fully fenced yard with mature landscape, ample parking, and plenty of storage. This is a unique opportunity to own a home that offers not only versatile living arrangements but also the comfort of a 2023 furnace & heat pump. Whether you are seeking a peaceful retreat or a vibrant community in a highly desirable neighborhood, this residence that truly has it all.
Presented By: eXp Realty (NA)
Interior Features for 563 Halliday Pl
Bedrooms
Bedrooms Or Dens Total5
Bedrooms Count Third Level0
Bedrooms Count Second Level0
Bedrooms Count Other Level
Bedrooms Count Main Level3
Bedrooms Count Lower Level2
Bathrooms
Bath 5 Piece Total0
Bathrooms Count Lower Level2
Bathrooms Count Other Level0
Bathrooms Count Second Level0
Bathrooms Count Third Level
Bath 4 Piece Total
Bath 3 Piece Total2
Bath 2 Piece Total
Kitchen
Kitchens Count Third Level0
Kitchens Count Second Level0
Kitchens Count Other Level0
Kitchens Count Main Level1
Kitchens Count Lower Level1
Total Kitchens2
Other Interior Features
Fireplace FeaturesGas, Living Room
Fireplaces Total1
Window FeaturesGarden Window(s), Insulated Windows, Skylight(s), Vinyl Frames
Laundry FeaturesIn House
Living Area Third0.00
Living Area Second0.00
Living Area Other0.00
Living Area Main1974.00
Living Area Lower1475.00
Building Area Unfinished485.00
Basement Height Feet8
Basement Height Inches
BasementFull, Partially Finished
Basement Y/NYes
FireplaceYes
FlooringCork, Hardwood, Laminate, Mixed, Tile
Interior FeaturesDining/Living Combo, Eating Area, Storage
Other Rooms
Bedrooms Or Dens Total5
General for 563 Halliday Pl
Accessibility FeaturesGround Level Main Floor, Primary Bedroom on Main
AppliancesDishwasher, F/S/W/D
Architctural StyleWest Coast
Bathrooms Count Main Level2
Carport Spaces
Construction MaterialsFrame Wood, Insulation: Ceiling, Insulation: Walls, Stucco
CoolingAir Conditioning
Ensuite 2 Piece Total1
Ensuite 3 Piece Total1
Ensuite 4 Piece Total
HeatingElectric, Forced Air, Heat Pump
Number of Garage Spaces2
Parking Total6
Pets AllowedAquariums, Birds, Caged Mammals, Cats, Dogs
Property SubtypeSingle Family Detached
Property TypeResidential
RoofFibreglass Shingle
SewerSewer Connected
ViewMountain(s), Ocean
Youngest Age Allowed0
ZoningR1
Zoning TypeResidential
Exterior for 563 Halliday Pl
Building Area Total3934.00
Building FeaturesTransit Nearby
Carport YNNo
Driveway YNYes
Exterior FeaturesBalcony/Deck, Fenced, Garden
Foundation Poured Concrete
Garage Y/NYes
Lot FeaturesCentral Location, Cul-de-sac, Easy Access, Family-Oriented Neighbourhood, Landscaped, Marina Nearby, Near Golf Course, No Through Road, Shopping Nearby, Southern Exposure
Lot Size Acres0.24
Lot Size Square Feet10454.00
Other StructuresStorage Shed
Parking FeaturesDriveway, Garage Double
View YNYes
Water SourceMunicipal
WaterfrontNo
Additional Details

Denise Tutte
Agent for the Island Lifestyle

 Beds • 5
Beds • 5 Baths • 4
Baths • 4 SQFT • 3,449
SQFT • 3,449 Garage • 2
Garage • 2