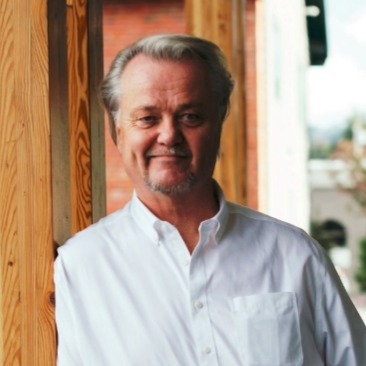Duncan, BC V9L5W7 1573 Escarpment Way
$1,297,000



68 more





































































Presented By: B.C. Farm & Ranch Realty Corp.
Home Details
5 acre, A2 zoned property offering a unique blend of residential, agricultural and business opportunities. This fertile land is a true live/work property for small scale business and farming with wood milling equipment, livestock, gardens, creek, spring fed pond, 5 gpm well (municipal water at the road) fruit trees and berries. The charming 2600+ sf house has cathedral style ceilings, spacious loft & thick hardwood plank floors. Happycreek Sawmill business included—a turn key operation with continued revenue growth - infrastructure includes workshop and sawmill, wood-drying kiln, implement shed, woodshed and 2-car garage/wood working shop full of machinery. There is an additional 100 amps available and zoning allows for 2 homes. All this in a great location, 10 min from city amenities, close to Maple Mountain with frontage on Osborne Bay Rd, allowing for farm stand or home based business potential. Ask your Realtor for the extensive list of what’s included with this property!
Presented By: B.C. Farm & Ranch Realty Corp.
Interior Features for 1573 Escarpment Way
Bedrooms
Bedrooms Or Dens Total6
Bedrooms Count Third Level0
Bedrooms Count Second Level1
Bedrooms Count Other Level
Bedrooms Count Main Level2
Bedrooms Count Lower Level
Bathrooms
Bath 5 Piece Total0
Bathrooms Count Lower Level0
Bathrooms Count Other Level0
Bathrooms Count Second Level0
Bathrooms Count Third Level
Bath 4 Piece Total
Bath 3 Piece Total1
Bath 2 Piece Total
Kitchen
Kitchens Count Third Level0
Kitchens Count Second Level0
Kitchens Count Other Level0
Kitchens Count Main Level1
Kitchens Count Lower Level
Total Kitchens1
Other Interior Features
Fireplace FeaturesWood Stove
Fireplaces Total2
Laundry FeaturesIn House
Living Area Third0.00
Living Area Second450.00
Living Area Other0.00
Living Area Main2231.00
Living Area Lower0.00
Building Area Unfinished0.00
BasementCrawl Space
Basement Y/NNo
FireplaceYes
FlooringWood
Interior FeaturesVaulted Ceiling(s), Workshop
Other Rooms
Bedrooms Or Dens Total6
General for 1573 Escarpment Way
AppliancesF/S/W/D
Bathrooms Count Main Level1
Carport Spaces
Construction MaterialsFrame Wood
CoolingNone
Ensuite 2 Piece Total
Ensuite 3 Piece Total
Ensuite 4 Piece Total
HeatingBaseboard, Wood
Number of Garage Spaces2
Parking Total8
Pets AllowedAquariums, Birds, Caged Mammals, Cats, Dogs
Property SubtypeSingle Family Detached
Property TypeResidential
RoofMetal
SewerSeptic System
Zoning TypeRural
Exterior for 1573 Escarpment Way
Building Area Total2681.00
Carport YNNo
Driveway YNYes
Exterior FeaturesFencing: Partial
Foundation Block
Garage Y/NYes
Lot FeaturesAcreage, Corner, Pasture, Private, Rural Setting, In Wooded Area
Lot Size Acres5.01
Lot Size Square Feet218235.60
Other StructuresStorage Shed, Workshop
Parking FeaturesAdditional, Driveway, Garage Double, Guest, Open, RV Access/Parking
View YNNo
Water SourceWell: Drilled
WaterfrontNo
Additional Details


 Beds • 3
Beds • 3 Baths • 1
Baths • 1 SQFT • 2,681
SQFT • 2,681 Garage • 2
Garage • 2