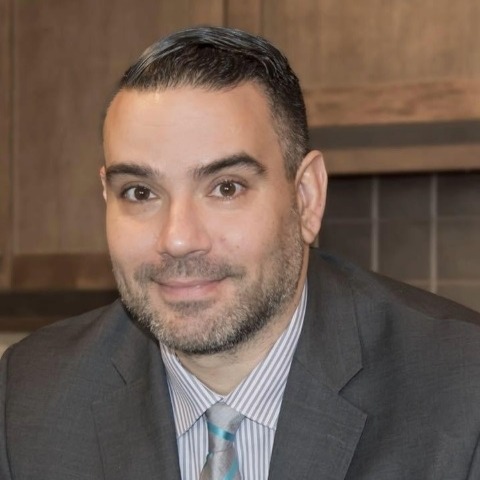Parksville, BC V9P2V8 358 Clarkson Pl
$769,000
OPEN HOUSE Sat, Jul 26 2025 11:00 AM - 01:00 PM



35 more




































Presented By: Royal LePage Parksville-Qualicum Beach Realty (QU)
Home Details
Move-in ready family home in prime Parksville! This spacious, versatile 3-bed + den, 3-bath home is tucked into a quiet cul-de-sac within one of Parksville’s most walkable neighborhoods. Ideal for families, multi-generational living, or active retirees, this well-maintained two-level home offers comfort, flexibility, and value. Upstairs features a bright living room with Mount Arrowsmith views, a generous kitchen with brand new fridge, stove, and dishwasher, and a sunny deck—perfect for BBQs and morning coffee. Three bedrooms and two full baths complete the main floor. Downstairs includes a large rec room, den/potential 4th bedroom, full bathroom, laundry, garage access, and shaded back patio. The fully fenced backyard is perfect for gardening, pets, or quiet relaxation. New washer and dryer, smart Mysa heating system, and updated finishes throughout. Walk to Ballenas Secondary, Wembley Mall, and nearby trails. A perfect blend of space, location, and lifestyle—ready to enjoy.
Presented By: Royal LePage Parksville-Qualicum Beach Realty (QU)
Interior Features for 358 Clarkson Pl
Bedrooms
Bedrooms Or Dens Total4
Bedrooms Count Third Level0
Bedrooms Count Second Level0
Bedrooms Count Other Level
Bedrooms Count Main Level3
Bedrooms Count Lower Level1
Bathrooms
Bath 5 Piece Total0
Bathrooms Count Lower Level1
Bathrooms Count Other Level0
Bathrooms Count Second Level0
Bathrooms Count Third Level
Bath 4 Piece Total1
Bath 3 Piece Total1
Bath 2 Piece Total
Kitchen
Kitchens Count Third Level0
Kitchens Count Second Level0
Kitchens Count Other Level0
Kitchens Count Main Level1
Kitchens Count Lower Level
Total Kitchens1
Other Interior Features
Fireplace FeaturesElectric
Fireplaces Total1
Levels In Unit2
Window FeaturesInsulated Windows, Screens
Laundry FeaturesIn House
Living Area Third0.00
Living Area Second0.00
Living Area Other0.00
Living Area Main1068.00
Living Area Lower771.00
Building Area Unfinished229.00
Basement Height Feet
Basement Height Inches
BasementFinished
Basement Y/NYes
FireplaceYes
FlooringBasement Slab, Mixed
Other Rooms
Bedrooms Or Dens Total4
General for 358 Clarkson Pl
Bathrooms Count Main Level2
Carport Spaces
Construction MaterialsInsulation: Ceiling, Insulation: Walls, Vinyl Siding
CoolingNone
Ensuite 2 Piece Total
Ensuite 3 Piece Total1
Ensuite 4 Piece Total
HeatingBaseboard, Electric
Number of Garage Spaces1
Parking Total3
Pets AllowedAquariums, Birds, Caged Mammals, Cats, Dogs
Property SubtypeSingle Family Detached
Property TypeResidential
RoofFibreglass Shingle
SewerSewer To Lot
ViewMountain(s)
Youngest Age Allowed0
ZoningRES
Zoning TypeResidential
Exterior for 358 Clarkson Pl
Building Area Total2068.00
Carport YNNo
Driveway YNYes
Exterior FeaturesFencing: Full, Garden
Foundation Poured Concrete
Garage Y/NYes
Lot FeaturesCentral Location, Landscaped, Near Golf Course, Shopping Nearby, Southern Exposure
Lot Size Acres0.18
Lot Size Square Feet8058.60
Parking FeaturesDriveway, Garage
View YNYes
Water SourceMunicipal
WaterfrontNo
Additional Details

Theo Kefalas
Real Estate Consultant - Commercial - Business - Residential

 Beds • 4
Beds • 4 Baths • 3
Baths • 3 SQFT • 1,839
SQFT • 1,839 Garage • 1
Garage • 1