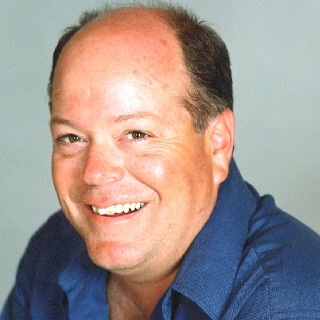Qualicum Beach, BC V9K2H6 1163 Wellington Dr
$838,000



49 more


















































Presented By: REMAX Professionals
Home Details
Welcome to 1163 Wellington Dr, a move-in ready and desirable Chartwell rancher in beautiful Qualicum Beach. This charming 1703 sq ft, 3-bedroom, 2-bathroom home with family room plus sunroom (included in sq ft) features a skylit entrance, crown molding, recessed lighting, and a bay window. The open-concept living and dining area includes a feature mantel fireplace. The kitchen offers generous cabinetry, a serving/eating bar, and a breakfast nook, flowing into the family room with garden doors leading to an enclosed sunroom with patio access. The spacious primary suite includes a walk-in closet and 3-piece ensuite. Two additional bedrooms, a family bathroom, and a laundry room with storage, sink, and garage access complete the home. The low-maintenance, fenced yard offers privacy and space to enjoy. Located near community walking trails, beaches, marinas, golf courses, and the amenities of Qualicum Beach and Parksville, this home is a true gem. Meas. approx.
Presented By: REMAX Professionals
Interior Features for 1163 Wellington Dr
Bedrooms
Bedrooms Or Dens Total3
Bedrooms Count Third Level0
Bedrooms Count Second Level0
Bedrooms Count Other Level
Bedrooms Count Main Level3
Bedrooms Count Lower Level
Bathrooms
Bath 5 Piece Total0
Bathrooms Count Lower Level0
Bathrooms Count Other Level0
Bathrooms Count Second Level0
Bathrooms Count Third Level
Bath 4 Piece Total1
Bath 3 Piece Total
Bath 2 Piece Total
Kitchen
Kitchens Count Third Level0
Kitchens Count Second Level0
Kitchens Count Other Level0
Kitchens Count Main Level1
Kitchens Count Lower Level
Total Kitchens1
Other Interior Features
Fireplace FeaturesGas, Living Room
Fireplaces Total1
Window FeaturesBay Window(s), Skylight(s)
Laundry FeaturesIn House
Living Area Third0.00
Living Area Second0.00
Living Area Other0.00
Living Area Main1703.00
Living Area Lower0.00
Building Area Unfinished0.00
BasementCrawl Space
Basement Y/NNo
FireplaceYes
FlooringMixed
Interior FeaturesCeiling Fan(s), Dining/Living Combo, French Doors
Other Rooms
Bedrooms Or Dens Total3
General for 1163 Wellington Dr
AppliancesDishwasher, F/S/W/D
Bathrooms Count Main Level2
Carport Spaces
Construction MaterialsBrick, Frame Wood, Stucco
CoolingNone
Ensuite 2 Piece Total
Ensuite 3 Piece Total1
Ensuite 4 Piece Total
HeatingBaseboard, Electric
Number of Garage Spaces2
Parking Total4
Pets AllowedAquariums, Birds, Caged Mammals, Cats, Dogs
Property SubtypeSingle Family Detached
Property TypeResidential
RoofAsphalt Shingle
SewerSewer Connected
Youngest Age Allowed0
ZoningR1
Zoning TypeResidential
Exterior for 1163 Wellington Dr
Building Area Total1703.00
Carport YNNo
Driveway YNNo
Exterior FeaturesBalcony/Patio, Fencing: Full
Foundation Poured Concrete
Garage Y/NYes
Lot FeaturesCentral Location, Easy Access, Landscaped, Level, Marina Nearby, Near Golf Course, Quiet Area, Recreation Nearby, Serviced, Shopping Nearby
Lot Size Acres0.18
Lot Size Square Feet7971.00
Parking FeaturesAttached, Garage Double
View YNNo
Water SourceMunicipal
WaterfrontNo
Additional Details


 Beds • 3
Beds • 3 Baths • 2
Baths • 2 SQFT • 1,703
SQFT • 1,703 Garage • 2
Garage • 2