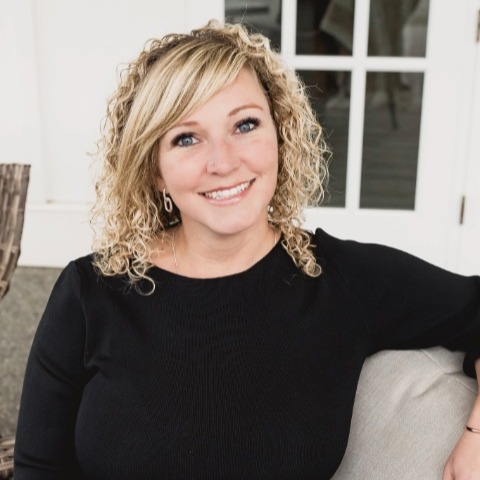Duncan, BC V9L6J5 5520 Riverbottom Rd
$1,095,000



73 more










































































Presented By: D.F.H. Real Estate Ltd. (CwnBy)
Home Details
Bring your chickens, goats & horses to this lovely 5 acre sun-drenched location in a close by rural setting. The lovely 4 bed 2 bath home features an open plan kitchen, dining & living space that flows through sliders to a large east facing patio. The primary suite is fantastic, featuring walk-in closet, 4 pcs ensuite, office/den and access to a huge southwest facing deck overlooking the property. The land is fully fenced with ponds and solar powered irrigation for the veggie garden and a cross-fenced 1 acre pasture. Only moments away from some of Cowichan River’s best swimming holes for cool summer dips and just a short drive to Duncan amenities. This home is a must see.
Presented By: D.F.H. Real Estate Ltd. (CwnBy)
Interior Features for 5520 Riverbottom Rd
Bedrooms
Bedrooms Or Dens Total4
Bedrooms Count Third Level0
Bedrooms Count Second Level2
Bedrooms Count Other Level
Bedrooms Count Main Level2
Bedrooms Count Lower Level
Bathrooms
Bath 5 Piece Total0
Bathrooms Count Lower Level0
Bathrooms Count Other Level0
Bathrooms Count Second Level0
Bathrooms Count Third Level
Bath 4 Piece Total2
Bath 3 Piece Total
Bath 2 Piece Total
Kitchen
Kitchens Count Third Level0
Kitchens Count Second Level0
Kitchens Count Other Level0
Kitchens Count Main Level1
Kitchens Count Lower Level
Total Kitchens1
Other Interior Features
Fireplace FeaturesWood Stove
Fireplaces Total1
Levels In Unit2
Window FeaturesInsulated Windows
Laundry FeaturesIn House
Living Area Third347.00
Living Area Second605.00
Living Area Other0.00
Living Area Main1400.00
Living Area Lower0.00
Building Area Unfinished347.00
BasementNone
Basement Y/NNo
FireplaceYes
FlooringBasement Slab, Carpet, Laminate, Tile
Other Rooms
Bedrooms Or Dens Total4
General for 5520 Riverbottom Rd
AppliancesDishwasher, F/S/W/D
Bathrooms Count Main Level2
Carport Spaces
Construction MaterialsInsulation: Walls, Wood
CoolingHVAC
Ensuite 2 Piece Total
Ensuite 3 Piece Total
Ensuite 4 Piece Total
HeatingBaseboard, Electric, Heat Pump
Number of Garage Spaces0
Parking Total2
Pets AllowedAquariums, Birds, Caged Mammals, Cats, Dogs
Property SubtypeSingle Family Detached
Property TypeResidential
RoofMetal
SewerSeptic System
Youngest Age Allowed0
ZoningR2
Zoning TypeResidential
Exterior for 5520 Riverbottom Rd
Building Area Total2353.00
Carport YNNo
Driveway YNNo
Exterior FeaturesFencing: Full, Garden, Low Maintenance Yard
Foundation Poured Concrete
Garage Y/NNo
Lot FeaturesAcreage, Pasture, Private, Quiet Area, Recreation Nearby, Rural Setting, Serviced, In Wooded Area, Wooded Lot
Lot Size Acres5.02
Lot Size Square Feet218236.00
Other StructuresBarn(s)
Parking FeaturesOpen
View YNNo
Water SourceWell: Shallow
WaterfrontNo
Additional Details

Jennifer Pike
Elite Real Estate Team

 Beds • 4
Beds • 4 Baths • 2
Baths • 2 SQFT • 2,006
SQFT • 2,006