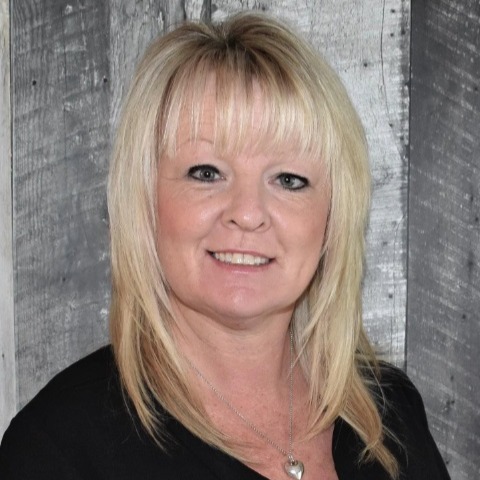Port Alberni, BC V9Y8N2 7878 Wardrop Rd
$549,900



19 more




















Presented By: Royal LePage Pacific Rim Realty - The Fenton Group
Home Details
On a quiet no-thru road in Beaver Creek, this 0.26-acre property offers privacy, space, and thoughtful design. Inside, an open-concept kitchen with island, built-ins, and generous storage flows into a bay-windowed dining area and sunlit living room. A bright sunroom off the kitchen adds flexibility, and the main floor includes laundry and a half-bath. Upstairs: two large bedrooms, a den, full bath, and private deck off the primary - your own space to unwind. Outside, enjoy a tiled patio, garden shed, and a standout two-storey workshop: framed, insulated, with plumbing and electrical in place. Extras include parquet floors, a one-year-old metal roof over the sunroom, and a covered concrete double carport. Just five minutes to Stamp Falls. After many happy years here, the sellers are relocating for work and will miss the peace, the neighbours, and the garden in bloom. Want a closer look? Let’s book a private showing whenever you're ready.
Presented By: Royal LePage Pacific Rim Realty - The Fenton Group
Interior Features for 7878 Wardrop Rd
Bedrooms
Bedrooms Or Dens Total3
Bedrooms Count Third Level0
Bedrooms Count Second Level2
Bedrooms Count Other Level
Bedrooms Count Main Level
Bedrooms Count Lower Level
Bathrooms
Bath 5 Piece Total0
Bathrooms Count Lower Level0
Bathrooms Count Other Level0
Bathrooms Count Second Level1
Bathrooms Count Third Level
Bath 4 Piece Total1
Bath 3 Piece Total
Bath 2 Piece Total1
Kitchen
Kitchens Count Third Level0
Kitchens Count Second Level0
Kitchens Count Other Level0
Kitchens Count Main Level1
Kitchens Count Lower Level
Total Kitchens1
Other Interior Features
Fireplaces Total0
Window FeaturesWood Frames
Laundry FeaturesIn House
Living Area Third0.00
Living Area Second715.00
Living Area Other1900.00
Living Area Main1335.00
Living Area Lower0.00
Building Area Unfinished0.00
BasementNone
Basement Y/NNo
FireplaceNo
FlooringCarpet, Laminate, Mixed, Wood
Interior FeaturesCeiling Fan(s), Eating Area
Other Rooms
Bedrooms Or Dens Total3
General for 7878 Wardrop Rd
AppliancesF/S/W/D
Bathrooms Count Main Level1
Carport Spaces2
Construction MaterialsFrame Wood, Wood
CoolingNone
Ensuite 2 Piece Total
Ensuite 3 Piece Total
Ensuite 4 Piece Total
HeatingHot Water, Oil
Number of Garage Spaces
Parking Total4
Pets AllowedAquariums, Birds, Caged Mammals, Cats, Dogs
Property SubtypeSingle Family Detached
Property TypeResidential
RoofFibreglass Shingle, Metal
SewerSeptic System
ViewMountain(s)
Youngest Age Allowed0
ZoningR2
Zoning TypeRural Residential
Exterior for 7878 Wardrop Rd
Building Area Total2050.00
Carport YNYes
Driveway YNYes
Exterior FeaturesBalcony/Deck, Balcony/Patio
Foundation Slab
Garage Y/NNo
Lot FeaturesNo Through Road, Quiet Area, Recreation Nearby, Rural Setting
Lot Size Acres0.26
Lot Size Dimensions90x124
Lot Size Square Feet11160.00
Other StructuresStorage Shed, Workshop
Parking FeaturesAttached, Carport Double, Driveway
View YNYes
Water SourceRegional/Improvement District
WaterfrontNo
Additional Details


 Beds • 2
Beds • 2 Baths • 2
Baths • 2 SQFT • 2,050
SQFT • 2,050