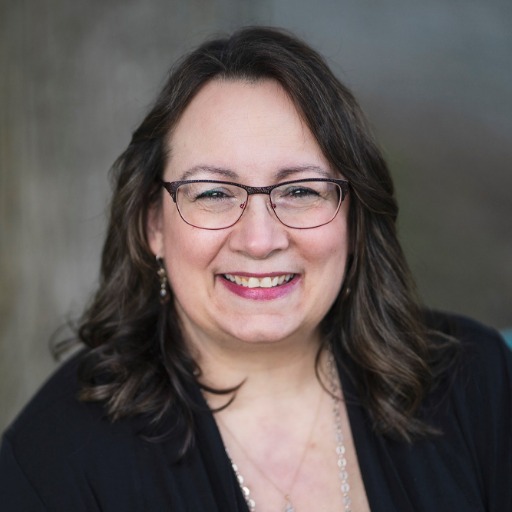Courtenay, BC V9N8N3 1400 Tunner Dr # 303
$525,000



30 more































Presented By: Oakwyn Realty Ltd. (CMBLND)
Home Details
Below Assessed Value and completely renovated - AMAZING Value on this conveniently located townhome. Enjoy stunning mountain views from this open-plan upper-floor end unit is private, bright, spacious and offers comfort and style. Enjoy vaulted ceilings, a modern fireplace, and built-in surround sound - perfect for cozy nights or entertaining. Sunlight pours in from 3 directions through large windows and the balcony is ideal for relaxing with a view. The functional layout includes a laundry room with a deep sink and a generous pantry. The oversized primary bedroom features a spa-like ensuite with a soaker tub and bidet toilet. A perfect blend of modern design and everyday convenience! Completely updated, including the plumbing (all Poly-B removed), bathrooms, kitchen and floors. Great storage under stairs.
Presented By: Oakwyn Realty Ltd. (CMBLND)
Interior Features for 1400 Tunner Dr # 303
Bedrooms
Bedrooms Or Dens Total2
Bedrooms Count Third Level0
Bedrooms Count Second Level0
Bedrooms Count Other Level
Bedrooms Count Main Level2
Bedrooms Count Lower Level
Bed And BreakfastNone
Bathrooms
Bath 5 Piece Total0
Bathrooms Count Lower Level0
Bathrooms Count Other Level0
Bathrooms Count Second Level0
Bathrooms Count Third Level
Bath 4 Piece Total1
Bath 3 Piece Total
Bath 2 Piece Total
Kitchen
Kitchens Count Third Level0
Kitchens Count Second Level0
Kitchens Count Other Level0
Kitchens Count Main Level1
Kitchens Count Lower Level
Total Kitchens1
Other Interior Features
Fireplace FeaturesGas
Fireplaces Total1
Levels In Unit1
Laundry FeaturesIn House
Number Of Units In Community14
Living Area Third0.00
Living Area Second0.00
Living Area Other0.00
Living Area Main1356.00
Living Area Lower100.00
Building Area Unfinished0.00
Basement Height Feet
Basement Height Inches
Number Of Units In Building4
BasementNone
Basement Y/NNo
FireplaceYes
FlooringCarpet, Laminate, Tile
Interior FeaturesCeiling Fan(s), Dining/Living Combo, Eating Area, Soaker Tub, Vaulted Ceiling(s)
Other Rooms
Bedrooms Or Dens Total2
General for 1400 Tunner Dr # 303
# of Buildings3
AppliancesF/S/W/D, Garburator, Oven Built-In, Range Hood
Assoc Fees509.08
Association Fee FrequencyMonthly
Bathrooms Count Main Level2
Building Level TypeTop Level
Carport Spaces1
Construction MaterialsFrame Wood, Wood
CoolingNone
Ensuite 2 Piece Total
Ensuite 3 Piece Total1
Ensuite 4 Piece Total
HeatingBaseboard, Electric
Home Warranty YNNo
Number of Garage Spaces0
Parking Total9
Pets AllowedCats, Dogs, Number Limit, Size Limit
Pets Allowed Notes1 dog or 1 cat - please see bylaw
Property SubtypeRow/Townhouse
Property TypeResidential
RoofFibreglass Shingle
SewerSewer Connected
Subdivision NameTUNNER GARDENS
ViewMountain(s)
Youngest Age Allowed0
ZoningR-3
Zoning TypeMulti-Family
Exterior for 1400 Tunner Dr # 303
Building Area Total1456.00
Carport YNYes
Driveway YNNo
Exterior FeaturesAwning(s), Balcony
Foundation Poured Concrete
Garage Y/NNo
Lot FeaturesCentral Location, Landscaped, Level
Lot Size Acres0.00
Lot Size Square Feet0.00
Parking FeaturesCarport
Parking Strata Common Spaces8
Parking Strata LCP Spaces1
Parking Strata Lot Spaces0
View YNYes
Water SourceMunicipal
WaterfrontNo
Additional Details

Lore Bewer
Real Estate Agent

 Beds • 2
Beds • 2 Baths • 2
Baths • 2 SQFT • 1,456
SQFT • 1,456