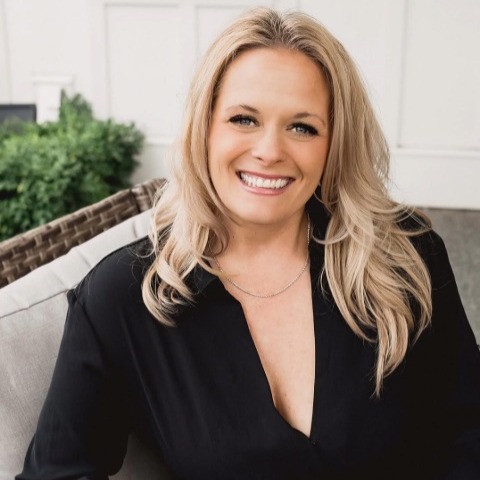Ladysmith, BC V9G1K7 11845 Allison Way
$1,965,000



94 more































































































Presented By: REMAX Professionals
Home Details
"This is it!" When the sellers bought this home that was what they said when they first entered this fine residence. Now you can experience the same feeling. Set on one acre of immaculate grounds this over 4,000sf home has the fit and finishing you've been searching for. The main level includes a beautiful kitchen with granite counters, a large island and stainless steel appliances. Entertain guests in the large dining room then relax by the fireplace in the family room or have coffee on the covered deck. The primary bedroom on the second floor includes a luxurious 5 pc ensuite,3 walk in closets and a large deck. A second bedroom and great gym space complete this level. The lower level has three more bedrooms, plus a media and hobby room. There are numerous sitting areas to enjoy the trees and privacy. Be sure and check out the "She Shed" Its a short walk to one of the best beaches on the Island. You will not be disappointed. Measurements by Proper Measure buyer to verify.
Presented By: REMAX Professionals
Interior Features for 11845 Allison Way
Bedrooms
Bedrooms Or Dens Total5
Bedrooms Count Third Level0
Bedrooms Count Second Level2
Bedrooms Count Other Level
Bedrooms Count Main Level
Bedrooms Count Lower Level3
Bathrooms
Bath 5 Piece Total0
Bathrooms Count Lower Level1
Bathrooms Count Other Level0
Bathrooms Count Second Level2
Bathrooms Count Third Level
Bath 4 Piece Total1
Bath 3 Piece Total2
Bath 2 Piece Total
Kitchen
Kitchens Count Third Level0
Kitchens Count Second Level0
Kitchens Count Other Level0
Kitchens Count Main Level1
Kitchens Count Lower Level
Total Kitchens1
Other Interior Features
Fireplace FeaturesPropane
Fireplaces Total1
Levels In Unit3
Window FeaturesInsulated Windows
Laundry FeaturesIn House
Living Area Third0.00
Living Area Second1307.00
Living Area Other0.00
Living Area Main1572.00
Living Area Lower1396.00
Building Area Unfinished169.00
Basement Height Feet8
Basement Height Inches
BasementFinished
Basement Y/NYes
FireplaceYes
Other Rooms
Bedrooms Or Dens Total5
General for 11845 Allison Way
Bathrooms Count Main Level1
Carport Spaces
Construction MaterialsCement Fibre
CoolingAir Conditioning
Ensuite 2 Piece Total
Ensuite 3 Piece Total
Ensuite 4 Piece Total1
HeatingHeat Pump
Home Warranty YNNo
Number of Garage Spaces3
Parking Total5
Pets AllowedAquariums, Birds, Caged Mammals, Cats, Dogs
Property SubtypeSingle Family Detached
Property TypeResidential
RoofFibreglass Shingle
SewerSeptic System
Youngest Age Allowed0
ZoningR-2
Zoning TypeResidential
Exterior for 11845 Allison Way
Building Area Total4444.00
Carport YNNo
Driveway YNNo
Foundation Poured Concrete
Garage Y/NYes
Lot FeaturesAcreage, Cul-de-sac, Landscaped, Quiet Area, Rural Setting, Southern Exposure
Lot Size Acres1.00
Lot Size Square Feet43560.00
Parking FeaturesGarage Triple, RV Access/Parking
View YNNo
Water SourceMunicipal
WaterfrontNo
Additional Details

Jenney Massey
Elite Real Estate Team

 Beds • 5
Beds • 5 Baths • 4
Baths • 4 SQFT • 4,275
SQFT • 4,275 Garage • 1
Garage • 1