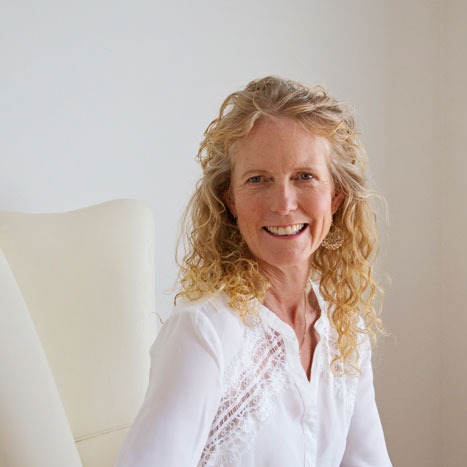Duncan, BC V9L0H7 1234 Viewtop Rd # 142
$719,900



28 more





























Presented By: Royal LePage Duncan Realty
Home Details
No GST! The most affordable end unit in Altair. This stunning two-year-old townhouse feels like new! Designed for low-maintenance, active living, it features oversized windows that flood the open-concept space with natural light, offering lake & mountain views from the deck & main living areas. The modern kitchen boasts a full appliance package, an eat-at island, & dining area with direct access to the deck featuring privacy/sun screen. With engineered wood floors, designer colours, 9-foot ceilings, spacious living room with a natural gas FP for cozy evenings, & primary suite with a walk-in closet & ensuite, comfort meets style. This home includes 2 bedrooms, a den/office, & 2 bathrooms, plus an interior mechanical/storage/laundry room. Stay comfortable year-round with a heat pump & NG furnace. Parking is effortless with an attached single garage plus the driveway. Enjoy the perfect blend of elegance & convenience in this exceptional home that is very competitively priced to sell!
Presented By: Royal LePage Duncan Realty
Interior Features for 1234 Viewtop Rd # 142
Bedrooms
Bedrooms Or Dens Total2
Bedrooms Count Third Level0
Bedrooms Count Second Level0
Bedrooms Count Other Level
Bedrooms Count Main Level2
Bedrooms Count Lower Level
Bed And BreakfastNone
Bathrooms
Bath 5 Piece Total0
Bathrooms Count Lower Level0
Bathrooms Count Other Level0
Bathrooms Count Second Level0
Bathrooms Count Third Level
Bath 4 Piece Total1
Bath 3 Piece Total
Bath 2 Piece Total
Kitchen
Kitchens Count Third Level0
Kitchens Count Second Level0
Kitchens Count Other Level0
Kitchens Count Main Level1
Kitchens Count Lower Level
Total Kitchens1
Other Interior Features
Fireplace FeaturesGas, Living Room
Fireplaces Total1
Levels In Unit1
Window FeaturesBlinds, Insulated Windows, Screens, Vinyl Frames
Laundry FeaturesIn Unit
Number Of Units In Community43
Living Area Third0.00
Living Area Second0.00
Living Area Other0.00
Living Area Main1276.00
Living Area Lower0.00
Building Area Unfinished0.00
Number Of Units In Building3
BasementNone
Basement Y/NNo
FireplaceYes
FlooringTile, Wood
Interior FeaturesCloset Organizer, Dining/Living Combo, French Doors, Storage
Other Rooms
Bedrooms Or Dens Total2
General for 1234 Viewtop Rd # 142
# of Buildings15
Accessibility FeaturesAccessible Entrance, Ground Level Main Floor, Primary Bedroom on Main
AppliancesDishwasher, F/S/W/D, Microwave
Architctural StyleContemporary
Assoc Fees250.00
Association Fee FrequencyMonthly
Bathrooms Count Main Level2
Carport Spaces
Construction MaterialsCement Fibre, Frame Wood, Insulation All, Stone
CoolingAir Conditioning
Ensuite 2 Piece Total
Ensuite 3 Piece Total1
Ensuite 4 Piece Total
HeatingHeat Pump, Natural Gas
Home Warranty YNYes
Number of Garage Spaces1
Parking Total2
Pets AllowedAquariums, Birds, Caged Mammals, Cats, Dogs, Number Limit, Size Limit
Pets Allowed NotesSee Bylaws
Property SubtypeRow/Townhouse
Property TypeResidential
RoofFibreglass Shingle
SewerSewer Connected
Subdivision NameAltair
ViewMountain(s), Valley, Lake
Youngest Age Allowed0
ZoningCD-18
Zoning TypeMulti-Family
Exterior for 1234 Viewtop Rd # 142
Building Area Total1276.00
Building FeaturesTransit Nearby
Carport YNNo
Driveway YNYes
Exterior FeaturesBalcony/Deck, Balcony/Patio, Low Maintenance Yard, Sprinkler System
Foundation Poured Concrete
Garage Y/NYes
Lot FeaturesEasy Access, Irrigation Sprinkler(s), Landscaped, Marina Nearby, Park Setting, Quiet Area, Recreation Nearby, Southern Exposure
Lot Size Acres0.00
Lot Size Square Feet1276.00
Parking FeaturesAttached, Driveway, Garage, Guest
Parking Strata Common Spaces0
Parking Strata LCP Spaces1
Parking Strata Lot Spaces1
View YNYes
Water SourceMunicipal
WaterfrontNo
Additional Details


 Beds • 2
Beds • 2 Baths • 2
Baths • 2 SQFT • 1,276
SQFT • 1,276 Garage • 1
Garage • 1