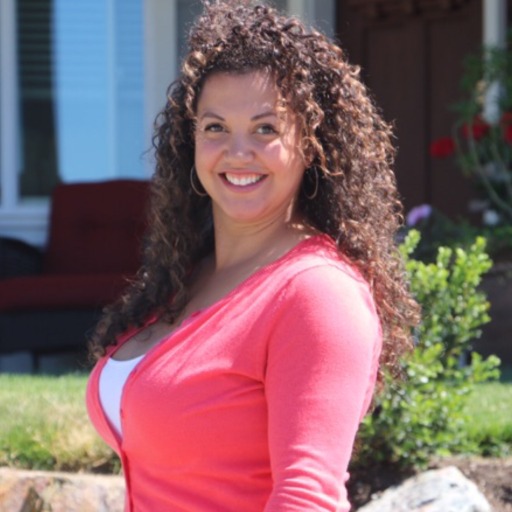Royston, BC V9N0E7 3401 Marygrove Dr
$1,070,000



57 more


























































Presented By: RE/MAX Ocean Pacific Realty (CX)
Home Details
Built in 2022, this 2,141sqft home blends modern design with thoughtful functionality. The welcoming entry opens to a bright, open-concept main level featuring a stunning kitchen with custom cabinetry, quartz countertops, stainless appliances, undermount apron sink, brushed gold hardware & large island. Upstairs, you’ll find three bedrooms including a spacious primary suite with walk-in closet & luxurious ensuite featuring heated tile floors, curbless walk-in shower & double vanity. Downstairs offers additional space with a cozy family room, powder room, laundry, and a large storage room. The oversized garage includes access to a massive 6' crawlspace. This energy-efficient Step Code 4 home includes a heat pump, Rinnai hot water on demand, EV plug readiness & 50 amp RV service. Outside, the fully fenced, irrigated yard features an expansive concrete patio & hot tub. Ideally located in a quiet neighborhood in The Ridge, you're just minutes from the amenities of Courtenay & Cumberland.
Presented By: RE/MAX Ocean Pacific Realty (CX)
Interior Features for 3401 Marygrove Dr
Bedrooms
Bedrooms Or Dens Total3
Bedrooms Count Third Level0
Bedrooms Count Second Level0
Bedrooms Count Other Level
Bedrooms Count Main Level3
Bedrooms Count Lower Level
Bed And BreakfastNone
Bathrooms
Bath 5 Piece Total0
Bathrooms Count Lower Level1
Bathrooms Count Other Level0
Bathrooms Count Second Level0
Bathrooms Count Third Level
Bath 4 Piece Total1
Bath 3 Piece Total
Bath 2 Piece Total1
Kitchen
Kitchens Count Third Level0
Kitchens Count Second Level0
Kitchens Count Other Level0
Kitchens Count Main Level1
Kitchens Count Lower Level
Total Kitchens1
Other Interior Features
Fireplace FeaturesGas
Fireplaces Total1
Laundry FeaturesIn House
Living Area Third0.00
Living Area Second0.00
Living Area Other0.00
Living Area Main1728.00
Living Area Lower461.00
Building Area Unfinished900.00
Basement Height Feet9
Basement Height Inches
BasementFinished
Basement Y/NYes
FireplaceYes
FlooringHardwood, Tile
Other Rooms
Bedrooms Or Dens Total3
General for 3401 Marygrove Dr
Bathrooms Count Main Level2
Carport Spaces
Construction MaterialsFrame Wood
CoolingCentral Air
Ensuite 2 Piece Total
Ensuite 3 Piece Total
Ensuite 4 Piece Total1
HeatingElectric, Forced Air, Heat Pump, Natural Gas
Number of Garage Spaces2
Parking Total6
Pets AllowedAquariums, Birds, Caged Mammals, Cats, Dogs
Property SubtypeSingle Family Detached
Property TypeResidential
RoofAsphalt Torch On, Metal
SewerSewer Connected
Youngest Age Allowed0
ZoningCD-21
Zoning TypeResidential
Exterior for 3401 Marygrove Dr
Building Area Total3089.00
Carport YNNo
Driveway YNNo
Foundation Poured Concrete
Garage Y/NYes
Lot Size Acres0.15
Lot Size Square Feet6534.00
Parking FeaturesGarage Double
View YNNo
Water SourceMunicipal
WaterfrontNo
Additional Details


 Beds • 3
Beds • 3 Baths • 3
Baths • 3 SQFT • 2,189
SQFT • 2,189 Garage • 2
Garage • 2