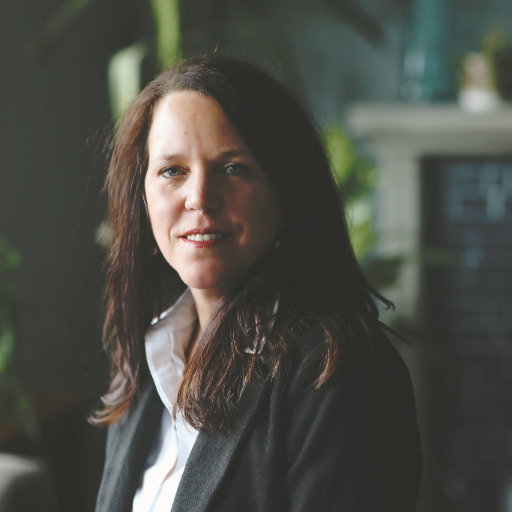Hornby Island, BC V0R1Z0 3160 Harwood Rd
$1,265,000



80 more

















































































Presented By: Royal LePage-Comox Valley (CV)
Home Details
Just across from the ocean, this exceptional property on sought-after Harwood Road offers a rare blend of artistic character, timeless European charm & thoughtful updates. Originally built by renowned craftsman Ilka Salo, the home showcases distinctive architectural features—arched doorways, alder floors, stained glass & beautifully detailed finishes throughout. Recent improvements include refinished flooring, updated bathrooms and bedrooms, fresh paint inside and out & more—all enhancing the home while preserving its artistic integrity. The main floor offers the kitchen and dining area, two bedrooms, a bathroom & a light-filled sunroom. Upstairs, the spacious primary suite features a fireplace, ensuite bath, and a private deck with mountain and ocean views. The property includes a lovely pond, large workshop, a beautiful artist’s studio, & a sauna house. With a unique design and a setting that inspires, this is a home unlike any other on Hornby. Not available for viewings July 21-29.
Presented By: Royal LePage-Comox Valley (CV)
Interior Features for 3160 Harwood Rd
Bedrooms
Bedrooms Or Dens Total3
Bedrooms Count Third Level0
Bedrooms Count Second Level1
Bedrooms Count Other Level1
Bedrooms Count Main Level1
Bedrooms Count Lower Level
Bed And BreakfastPotential
Bathrooms
Bath 5 Piece Total0
Bathrooms Count Lower Level0
Bathrooms Count Other Level0
Bathrooms Count Second Level1
Bathrooms Count Third Level
Bath 4 Piece Total
Bath 3 Piece Total1
Bath 2 Piece Total
Kitchen
Kitchens Count Third Level0
Kitchens Count Second Level0
Kitchens Count Other Level0
Kitchens Count Main Level1
Kitchens Count Lower Level
Total Kitchens1
Other Interior Features
Fireplace FeaturesElectric, Propane
Fireplaces Total3
Laundry FeaturesIn House
Living Area Third0.00
Living Area Second418.00
Living Area Other458.00
Living Area Main Bldg1874.00
Living Area Main1456.00
Living Area Lower0.00
Building Area Unfinished541.00
BasementCrawl Space
Basement Y/NNo
FireplaceYes
FlooringHardwood, Mixed, Tile
Interior FeaturesDining Room, French Doors, Sauna, Storage, Vaulted Ceiling(s), Workshop
Other Rooms
Bedrooms Or Dens Total3
General for 3160 Harwood Rd
AppliancesF/S/W/D, Water Filters
Architctural StyleWest Coast
Bathrooms Count Main Level1
Carport Spaces
Construction MaterialsConcrete, Frame Wood, Shingle-Wood
CoolingAir Conditioning
Ensuite 2 Piece Total
Ensuite 3 Piece Total1
Ensuite 4 Piece Total
HeatingElectric, Forced Air, Heat Pump, Propane
Home Warranty YNNo
Number of Garage Spaces1
Parking Total2
Pets AllowedAquariums, Birds, Caged Mammals, Cats, Dogs
Property SubtypeSingle Family Detached
Property TypeResidential
RoofAsphalt Shingle, Shake
SewerSeptic System
ViewMountain(s), Ocean
Youngest Age Allowed0
ZoningR1
Zoning TypeResidential
Exterior for 3160 Harwood Rd
Building Area Total2873.00
Carport YNNo
Driveway YNNo
Exterior FeaturesBalcony/Deck, Fenced, Water Feature
Foundation Pillar/Post/Pier
Garage Y/NYes
Lot FeaturesEasy Access, Family-Oriented Neighbourhood, Quiet Area, Recreation Nearby
Lot Size Acres0.47
Lot Size Square Feet20473.20
Other StructuresGuest Accommodations, Workshop
Parking FeaturesGarage
View YNYes
Water SourceWell: Drilled
WaterfrontNo
Additional Details

Renee Appleby
Personal Real Estate Corporation

 Beds • 3
Beds • 3 Baths • 2
Baths • 2 SQFT • 2,332
SQFT • 2,332 Garage • 1
Garage • 1