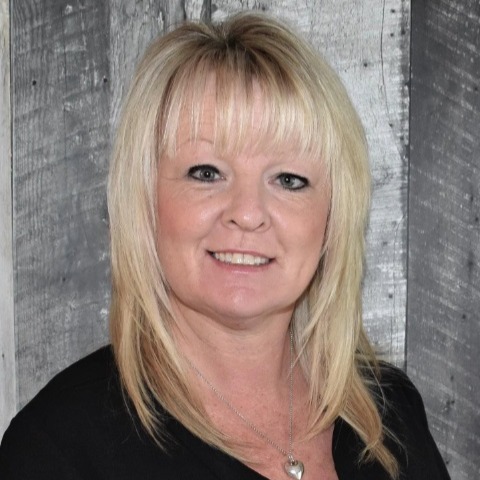Port Alberni, BC V9Y2E9 2783 5th Ave
$465,000



36 more





































Presented By: Real Broker
Home Details
Nestled in a quiet neighbourhood directly across from a park, this lovingly updated home blends vintage charm with modern updates. Step inside to find original hardwood floors and cozy brick feature that add warmth and character. The main level features an open-concept living and dining area, a refreshed kitchen with newer cabinets and counters, two nicely sized bedrooms, and an updated full bathroom. A versatile mudroom space on the main floor connects to the unfinished basement, ideal for storage or workshop with its own exterior access and 200amp panel. Upstairs offers a third bedroom and den, which could be used as a fourth bedroom, home office, gym or playroom. Enjoy the outdoors year-round with a spacious 11x17' covered deck that overlooks the freshly landscaped fully-fenced backyard leading to a convenient alley access and off-street parking spaces. Updates also include a newer gas furnace, vinyl windows, fresh interior paint, flooring, light fixtures, decking & more!
Presented By: Real Broker
Interior Features for 2783 5th Ave
Bedrooms
Bedrooms Or Dens Total4
Bedrooms Count Third Level0
Bedrooms Count Second Level2
Bedrooms Count Other Level
Bedrooms Count Main Level2
Bedrooms Count Lower Level
Bed And BreakfastNone
Bathrooms
Bath 5 Piece Total0
Bathrooms Count Lower Level0
Bathrooms Count Other Level0
Bathrooms Count Second Level0
Bathrooms Count Third Level
Bath 4 Piece Total1
Bath 3 Piece Total
Bath 2 Piece Total
Kitchen
Kitchens Count Third Level0
Kitchens Count Second Level0
Kitchens Count Other Level0
Kitchens Count Main Level1
Kitchens Count Lower Level
Total Kitchens1
Other Interior Features
Fireplaces Total0
Window FeaturesInsulated Windows, Screens, Vinyl Frames, Window Coverings
Laundry FeaturesIn House
Living Area Third0.00
Living Area Second320.00
Living Area Other0.00
Living Area Main899.00
Living Area Lower864.00
Building Area Unfinished864.00
Basement Height Feet6
Basement Height Inches
BasementNot Full Height, Unfinished, Walk-Out Access, With Windows
Basement Y/NYes
FireplaceNo
FlooringVinyl, Wood, Other
Interior FeaturesCeiling Fan(s), Dining Room, Dining/Living Combo, Eating Area, Storage, Workshop
Other Rooms
Bedrooms Or Dens Total4
General for 2783 5th Ave
Accessibility FeaturesPrimary Bedroom on Main
AppliancesF/S/W/D
Architctural StyleCharacter
Bathrooms Count Main Level1
Carport Spaces
Construction MaterialsVinyl Siding
CoolingNone
Ensuite 2 Piece Total
Ensuite 3 Piece Total
Ensuite 4 Piece Total
HeatingForced Air, Natural Gas
Number of Garage Spaces0
Parking Total2
Pets AllowedAquariums, Birds, Caged Mammals, Cats, Dogs
Property SubtypeSingle Family Detached
Property TypeResidential
RoofAsphalt Shingle, Asphalt Torch On
SewerSewer Connected
ViewCity, Other
Youngest Age Allowed0
ZoningR
Zoning TypeResidential
Exterior for 2783 5th Ave
Building Area Total2083.00
Building FeaturesBasement, Transit Nearby
Carport YNNo
Driveway YNNo
Exterior FeaturesBalcony/Deck, Fencing: Partial, Garden, Low Maintenance Yard
Foundation Poured Concrete
Garage Y/NNo
Lot FeaturesCentral Location, Cleared, Easy Access, Family-Oriented Neighbourhood, Landscaped, Level, Marina Nearby, Recreation Nearby, Serviced, Shopping Nearby
Lot Size Acres0.13
Lot Size Dimensions44X125
Lot Size Square Feet5500.00
Parking FeaturesAdditional, Open
View YNYes
Water SourceMunicipal
WaterfrontNo
Additional Details


 Beds • 4
Beds • 4 Baths • 1
Baths • 1 SQFT • 1,219
SQFT • 1,219