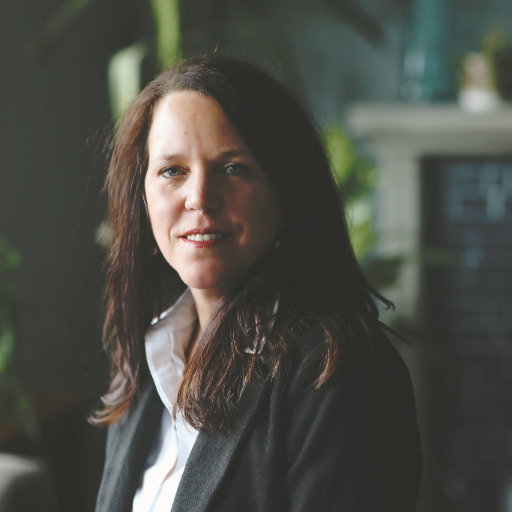Courtenay, BC V0R2V0 3822 Royston Rd
$899,988



44 more













































Presented By: eXp Realty (CT)
Home Details
Hobby farm on 1.77 acres just 5 minutes to Walmart and downtown Courtenay, located in the desirable Royston area. Enjoy the best of both worlds with rural charm and city convenience. The upper level features a spacious living room with a natural gas insert, two bedrooms, a 4-piece bathroom, and a kitchen with updated countertops, backsplash, and a stainless steel dishwasher. This property is on municipal water, has a septic system, and has been upgraded to a 200 amp electrical service. The flat, usable land offers plenty of potential with R1 zoning that allows for a secondary dwelling up to 968 sq ft. There’s also a carport for covered parking. Whether you're looking to garden, build, or simply enjoy the peace and privacy, this property has it all. A great opportunity to live the Royston lifestyle just minutes from all the amenities of town.
Presented By: eXp Realty (CT)
Interior Features for 3822 Royston Rd
Bedrooms
Bedrooms Or Dens Total3
Bedrooms Count Third Level0
Bedrooms Count Second Level0
Bedrooms Count Other Level
Bedrooms Count Main Level2
Bedrooms Count Lower Level1
Bathrooms
Bath 5 Piece Total0
Bathrooms Count Lower Level1
Bathrooms Count Other Level0
Bathrooms Count Second Level0
Bathrooms Count Third Level
Bath 4 Piece Total1
Bath 3 Piece Total1
Bath 2 Piece Total
Kitchen
Kitchens Count Third Level0
Kitchens Count Second Level0
Kitchens Count Other Level0
Kitchens Count Main Level1
Kitchens Count Lower Level
Total Kitchens1
Other Interior Features
Fireplace FeaturesInsert, Wood Stove
Fireplaces Total2
Levels In Unit2
Window FeaturesAluminum Frames
Laundry FeaturesIn House
Living Area Third0.00
Living Area Second0.00
Living Area Other0.00
Living Area Main1127.00
Living Area Lower1143.00
Building Area Unfinished0.00
Basement Height Feet8
Basement Height Inches
BasementPartially Finished
Basement Y/NYes
FireplaceYes
FlooringCarpet, Vinyl
Interior FeaturesCloset Organizer, Dining/Living Combo, Jetted Tub
Other Rooms
Bedrooms Or Dens Total3
General for 3822 Royston Rd
AppliancesDishwasher, F/S/W/D
Bathrooms Count Main Level1
Carport Spaces
Construction MaterialsStucco & Siding
CoolingAir Conditioning
Ensuite 2 Piece Total
Ensuite 3 Piece Total
Ensuite 4 Piece Total
HeatingElectric, Forced Air, Heat Pump
Number of Garage Spaces0
Parking Total10
Pets AllowedAquariums, Birds, Caged Mammals, Cats, Dogs
Property SubtypeSingle Family Detached
Property TypeResidential
RoofAsphalt Torch On
SewerSeptic System
Youngest Age Allowed0
ZoningR1
Zoning TypeResidential
Exterior for 3822 Royston Rd
Building Area Total2270.00
Carport YNNo
Driveway YNYes
Exterior FeaturesBalcony/Deck, Fencing: Full, Garden
Foundation Brick
Garage Y/NNo
Lot FeaturesFamily-Oriented Neighbourhood, Shopping Nearby, Southern Exposure, Wooded Lot
Lot Size Acres1.78
Lot Size Square Feet77493.00
Other StructuresBarn(s), Gazebo, Greenhouse, Storage Shed, Workshop
Parking FeaturesDriveway
View YNNo
Water SourceMunicipal
WaterfrontNo
Additional Details

Renee Appleby
Personal Real Estate Corporation

 Beds • 3
Beds • 3 Baths • 2
Baths • 2 SQFT • 2,270
SQFT • 2,270