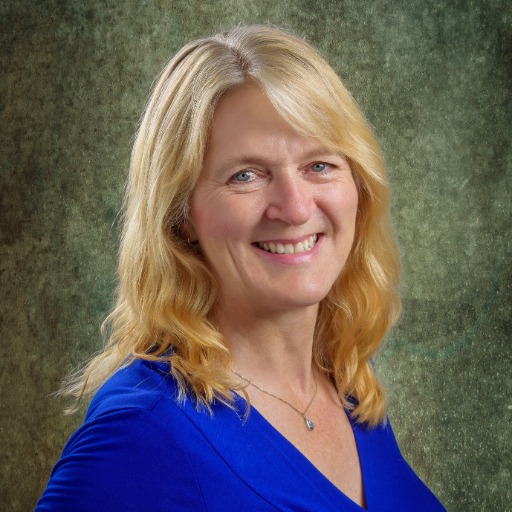Duncan, BC V9L5P1 1367 Kingsview Rd
$829,000



68 more





































































Presented By: RE/MAX Island Properties
Home Details
Welcome to this warm and inviting 3 bedroom + den, 3 bathroom home tucked away in the heart of Maple Bay. Set on a beautifully landscaped, private lot with mature trees, this home offers the perfect blend of comfort, and West Coast Charm. Inside, this over 2000 sq ft home features a flexible layout, with spacious living areas including a gorgeous Great Room with custom built-ins and a cozy fireplace off a spacious formal dining room. The primary bedroom has beautiful views with an updated ensuite and a walk-in closet. The kitchen features stainless appliances, a skylight with a breakfast nook and a lovely front balcony. Downstairs another large great room leads through French doors to a sprawling 955 sq ft deck perfect for entertaining or simply enjoying the breathtaking mountain views. The backyard is a true sanctuary. Inspired by traditional Japanese garden design, the lush landscaping is filled with paths, a pergola and a beautiful pond creating a calm and private outdoor retreat.
Presented By: RE/MAX Island Properties
Interior Features for 1367 Kingsview Rd
Bedrooms
Bedrooms Or Dens Total4
Bedrooms Count Third Level0
Bedrooms Count Second Level0
Bedrooms Count Other Level
Bedrooms Count Main Level3
Bedrooms Count Lower Level
Bathrooms
Bath 5 Piece Total0
Bathrooms Count Lower Level1
Bathrooms Count Other Level0
Bathrooms Count Second Level0
Bathrooms Count Third Level
Bath 4 Piece Total1
Bath 3 Piece Total
Bath 2 Piece Total1
Kitchen
Kitchens Count Third Level0
Kitchens Count Second Level0
Kitchens Count Other Level0
Kitchens Count Main Level1
Kitchens Count Lower Level
Total Kitchens1
Other Interior Features
Fireplace FeaturesPellet Stove, Propane
Fireplaces Total2
Window FeaturesAluminum Frames, Blinds, Skylight(s), Vinyl Frames
Laundry FeaturesIn House
Living Area Third0.00
Living Area Second0.00
Living Area Other0.00
Living Area Main1256.00
Living Area Lower817.00
Building Area Unfinished0.00
BasementCrawl Space
Basement Y/NNo
FireplaceYes
FlooringCarpet, Laminate, Tile, Vinyl
Interior FeaturesBreakfast Nook, Dining Room, Dining/Living Combo, French Doors, Storage
Other Rooms
Bedrooms Or Dens Total4
General for 1367 Kingsview Rd
AppliancesF/S/W/D, Microwave
Bathrooms Count Main Level2
Carport Spaces
Construction MaterialsFrame Wood
CoolingNone
Ensuite 2 Piece Total
Ensuite 3 Piece Total1
Ensuite 4 Piece Total
HeatingBaseboard, Propane, Radiant Floor
Number of Garage Spaces2
Parking Total4
Pets AllowedAquariums, Birds, Caged Mammals, Cats, Dogs
Property SubtypeSingle Family Detached
Property TypeResidential
RoofMetal
SewerSewer Connected
ViewMountain(s), Valley
Youngest Age Allowed0
ZoningR3
Zoning TypeResidential
Exterior for 1367 Kingsview Rd
Building Area Total2073.00
Building FeaturesFire Alarm
Carport YNNo
Driveway YNYes
Exterior FeaturesBalcony/Deck, Fencing: Full, Garden, Sprinkler System
Foundation Poured Concrete
Garage Y/NYes
Lot FeaturesCentral Location, Family-Oriented Neighbourhood, Landscaped, Park Setting, Private, Quiet Area, Recreation Nearby, Serviced
Lot Size Acres0.28
Lot Size Square Feet12153.24
Parking FeaturesDriveway, Garage Double, On Street
View YNYes
Water SourceMunicipal
WaterfrontNo
Additional Details


 Beds • 3
Beds • 3 Baths • 3
Baths • 3 SQFT • 2,073
SQFT • 2,073 Garage • 2
Garage • 2