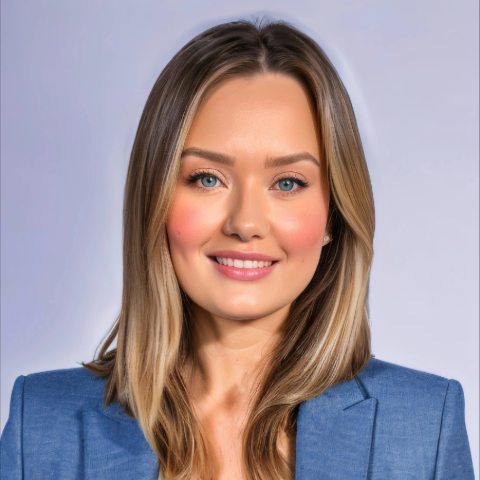Comox, BC V9M3H2 646 Summit Pl
$885,000



55 more
























































Presented By: 2.5% Just Real Estate Inc.
Home Details
Welcome to 646 Summit Place, a beautiful home tucked away on a quiet cul-de-sac in the heart of Comox. With four bedrooms and two full bathrooms, this home offers a versatile layout perfect for families. Upstairs features three bedrooms, a full bath, and a bright living room warmed by a gas fireplace. Downstairs, enjoy a spacious family room with a second fireplace, a fourth bedroom, an additional bath, a large laundry area and mud room. Set on a generous lot, the property boasts a stunning, park-like backyard—lush, private, and perfect for outdoor enjoyment. There’s also RV parking for added convenience. The home has been thoughtfully updated and meticulously cared for over the past 40 years, and it shows in every detail. Located just a short walk from schools and the scenic North East Woods, this home offers the ideal combination of comfort, nature, and community. Don’t miss this rare opportunity to own a lovingly maintained home in one of Comox’s most desirable neighbourhoods.
Presented By: 2.5% Just Real Estate Inc.
Interior Features for 646 Summit Pl
Bedrooms
Bedrooms Or Dens Total4
Bedrooms Count Third Level0
Bedrooms Count Second Level0
Bedrooms Count Other Level
Bedrooms Count Main Level3
Bedrooms Count Lower Level1
Bathrooms
Bath 5 Piece Total0
Bathrooms Count Lower Level1
Bathrooms Count Other Level0
Bathrooms Count Second Level0
Bathrooms Count Third Level
Bath 4 Piece Total1
Bath 3 Piece Total1
Bath 2 Piece Total
Kitchen
Kitchens Count Third Level0
Kitchens Count Second Level0
Kitchens Count Other Level0
Kitchens Count Main Level1
Kitchens Count Lower Level
Total Kitchens1
Other Interior Features
Fireplace FeaturesGas
Fireplaces Total2
Laundry FeaturesIn House
Living Area Third0.00
Living Area Second0.00
Living Area Other0.00
Living Area Main1136.00
Living Area Lower792.00
Building Area Unfinished0.00
Basement Height Feet7
Basement Height Inches9
BasementFinished
Basement Y/NYes
FireplaceYes
Interior FeaturesFrench Doors
Other Rooms
Bedrooms Or Dens Total4
General for 646 Summit Pl
AppliancesF/S/W/D
Bathrooms Count Main Level1
Carport Spaces
Construction MaterialsBrick, Stucco
CoolingNone
Ensuite 2 Piece Total
Ensuite 3 Piece Total
Ensuite 4 Piece Total
HeatingForced Air, Natural Gas
Number of Garage Spaces1
Parking Total2
Pets AllowedAquariums, Birds, Caged Mammals, Cats, Dogs
Property SubtypeSingle Family Detached
Property TypeResidential
RoofAsphalt Shingle
SewerSewer Connected
Youngest Age Allowed0
Zoning TypeResidential
Exterior for 646 Summit Pl
Building Area Total1928.00
Carport YNNo
Driveway YNNo
Exterior FeaturesBalcony/Deck, Fenced
Foundation Poured Concrete
Garage Y/NYes
Lot FeaturesCentral Location, Cul-de-sac, Easy Access, Family-Oriented Neighbourhood, Park Setting, Recreation Nearby
Lot Size Acres0.26
Lot Size Square Feet11325.60
Parking FeaturesGarage, RV Access/Parking
View YNNo
Water SourceMunicipal
WaterfrontNo
Additional Details


 Beds • 4
Beds • 4 Baths • 2
Baths • 2 SQFT • 1,928
SQFT • 1,928 Garage • 1
Garage • 1