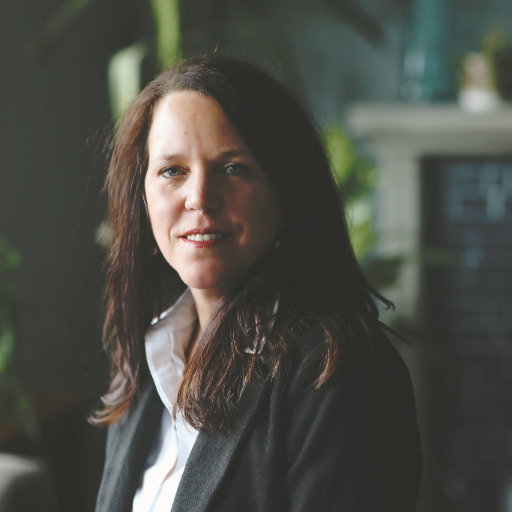Courtenay, BC V9N6N9 1250 Hobson Ave
$750,000



42 more











































Presented By: 2.5% Just Real Estate Inc.
Home Details
Welcome to 1250 Hobson Avenue, a thoughtfully updated home located in the heart of East Courtenay. This centrally located property offers both comfort and convenience, just steps away from parks, walking trails, and all levels of schools. The upper level features a beautifully renovated kitchen with elegant quartz countertops that opens to a warm, inviting living room with a cozy gas fireplace and dining area complete with rich wood flooring. Two bright bedrooms and a full, updated bathroom complete the main floor. Downstairs, discover a spacious family room with its own gas fireplace and a third bedroom—perfect for guests, teenagers, or a home office. Enjoy year-round outdoor living in your fully fenced and private backyard, which includes two expansive decks, one of them covered for all-season use. A single-car garage and extra storage space make this home as practical as it is charming. With its blend of modern updates and functional spaces, 1250 Hobson is ready to welcome you home.
Presented By: 2.5% Just Real Estate Inc.
Interior Features for 1250 Hobson Ave
Bedrooms
Bedrooms Or Dens Total3
Bedrooms Count Third Level0
Bedrooms Count Second Level0
Bedrooms Count Other Level
Bedrooms Count Main Level2
Bedrooms Count Lower Level1
Bathrooms
Bath 5 Piece Total0
Bathrooms Count Lower Level1
Bathrooms Count Other Level0
Bathrooms Count Second Level0
Bathrooms Count Third Level
Bath 4 Piece Total1
Bath 3 Piece Total1
Bath 2 Piece Total
Kitchen
Kitchens Count Third Level0
Kitchens Count Second Level0
Kitchens Count Other Level0
Kitchens Count Main Level1
Kitchens Count Lower Level
Total Kitchens1
Other Interior Features
Fireplace FeaturesGas
Fireplaces Total2
Laundry FeaturesIn House
Living Area Third0.00
Living Area Second0.00
Living Area Other0.00
Living Area Main936.00
Living Area Lower864.00
Building Area Unfinished0.00
Basement Height Feet7
Basement Height Inches10
BasementFinished
Basement Y/NYes
FireplaceYes
Interior FeaturesFrench Doors
Other Rooms
Bedrooms Or Dens Total3
General for 1250 Hobson Ave
AppliancesF/S/W/D
Bathrooms Count Main Level1
Carport Spaces
Construction MaterialsVinyl Siding
CoolingNone
Ensuite 2 Piece Total
Ensuite 3 Piece Total
Ensuite 4 Piece Total
HeatingElectric, Natural Gas
Number of Garage Spaces1
Parking Total2
Pets AllowedAquariums, Birds, Caged Mammals, Cats, Dogs
Property SubtypeSingle Family Detached
Property TypeResidential
RoofAsphalt Shingle
SewerSewer Connected
Youngest Age Allowed0
Zoning TypeResidential
Exterior for 1250 Hobson Ave
Building Area Total1800.00
Carport YNNo
Driveway YNNo
Exterior FeaturesFenced
Foundation Poured Concrete
Garage Y/NYes
Lot FeaturesCentral Location, Easy Access, Family-Oriented Neighbourhood, Near Golf Course
Lot Size Acres0.19
Lot Size Square Feet8276.40
Parking FeaturesGarage
View YNNo
Water SourceMunicipal
WaterfrontNo
Additional Details

Renee Appleby
Personal Real Estate Corporation

 Beds • 3
Beds • 3 Baths • 2
Baths • 2 SQFT • 1,800
SQFT • 1,800 Garage • 1
Garage • 1