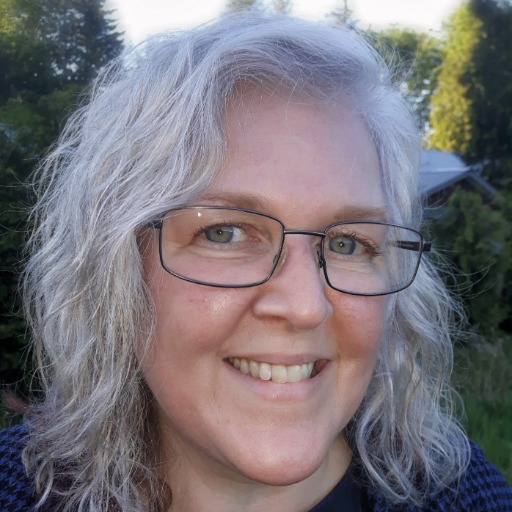Parksville, BC V9P2E3 1080 Resort Dr # 113
$599,000



27 more




























Presented By: Royal LePage Parksville-Qualicum Beach Realty (PK)
Home Details
Absolutely delightful 2 bedroom cottage at Oceanside Village Resort. Vaulted ceilings throughout, a cozy fireplace and decks both front and back to enjoy the peace and quiet. Fully outfitted for either your own personal getaway, home or rent it out through the on site management company. You can even rent it out yourself, the options are many. There is an indoor pool and hot tub for you and your guests. Rathtrevor Provincial Park and beach are just a very short stroll away. There are great restaurants, spas and mini golf all within walking distance.
Presented By: Royal LePage Parksville-Qualicum Beach Realty (PK)
Interior Features for 1080 Resort Dr # 113
Bedrooms
Bedrooms Or Dens Total2
Bedrooms Count Third Level0
Bedrooms Count Second Level0
Bedrooms Count Other Level
Bedrooms Count Main Level2
Bedrooms Count Lower Level
Bathrooms
Bath 5 Piece Total0
Bathrooms Count Lower Level0
Bathrooms Count Other Level0
Bathrooms Count Second Level0
Bathrooms Count Third Level
Bath 4 Piece Total1
Bath 3 Piece Total
Bath 2 Piece Total
Kitchen
Kitchens Count Third Level0
Kitchens Count Second Level0
Kitchens Count Other Level0
Kitchens Count Main Level1
Kitchens Count Lower Level
Total Kitchens1
Other Interior Features
Fireplace FeaturesGas
Fireplaces Total1
Window FeaturesVinyl Frames
Laundry FeaturesIn Unit
Number Of Units In Community70
Living Area Third0.00
Living Area Second0.00
Living Area Other0.00
Living Area Main881.00
Living Area Lower0.00
Building Area Unfinished0.00
BasementCrawl Space
Basement Y/NNo
FireplaceYes
FlooringLaminate
Interior FeaturesCeiling Fan(s), Furnished, Vaulted Ceiling(s)
Other Rooms
Bedrooms Or Dens Total2
General for 1080 Resort Dr # 113
AppliancesDishwasher, F/S/W/D, Microwave
Architctural StyleCottage/Cabin
Assoc Fees250.00
Association AmenitiesPool: Indoor, Spa/Hot Tub
Association Fee FrequencyMonthly
Bathrooms Count Main Level1
Carport Spaces
Construction MaterialsCement Fibre, Insulation: Ceiling, Insulation: Walls
CoolingNone
Ensuite 2 Piece Total
Ensuite 3 Piece Total
Ensuite 4 Piece Total
HeatingBaseboard, Electric
Home Warranty YNNo
Number of Garage Spaces0
Parking Total1
Pets AllowedDogs
Pets Allowed Notessee rules and bylaws
Property SubtypeRow/Townhouse
Property TypeResidential
RoofFibreglass Shingle
SewerSewer Connected
Subdivision NameOceanside Village Resort
Youngest Age Allowed0
ZoningRA 1
Zoning TypeOther
Exterior for 1080 Resort Dr # 113
Building Area Total881.00
Carport YNNo
Driveway YNYes
Exterior FeaturesBalcony/Deck, Garden, Swimming Pool
Foundation Poured Concrete
Garage Y/NNo
Lot FeaturesCorner
Lot Size Acres0.06
Lot Size Square Feet2613.00
Parking FeaturesDriveway
Parking Strata Lot Spaces1
View YNNo
Water SourceMunicipal
WaterfrontNo
Additional Details

Kimberly Gray
Real Estate Agent

 Beds • 2
Beds • 2 Baths • 1
Baths • 1 SQFT • 881
SQFT • 881