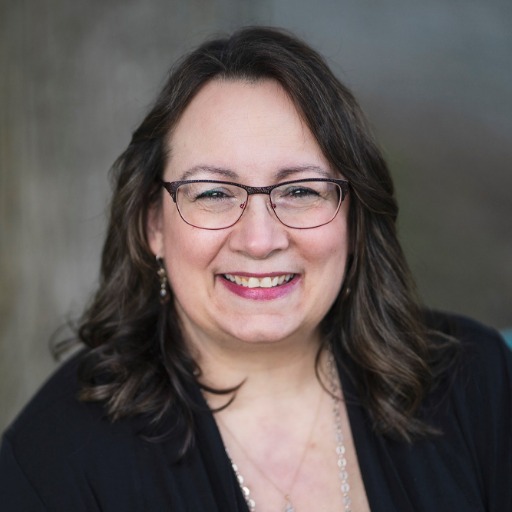Gold River, BC V0P1G0 500 Muchalat Pl # 24
$259,000



28 more





























Presented By: Royal LePage Advance Realty
Home Details
Wow! Just look at the updates! New flooring, windows, sliders, kitchen, fridge, stove, bathrooms (two!), paint, shed and some lighting fixtures! This home needs nothing further. Lower floor has living room with WETT wood stove, dining room with slider to back yard, kitchen, eating nook, utility room and 1/2 bath. Upper floor has 3 bedrooms, primary has a walk-in closet and balcony with beautiful views. Other bedroom has a slider to balcony and walk in as well. Full bathroom up as well as 2 large storage closets and a linen closet. Strata fee is just $230 per month.
Presented By: Royal LePage Advance Realty
Interior Features for 500 Muchalat Pl # 24
Bedrooms
Bedrooms Or Dens Total3
Bedrooms Count Third Level0
Bedrooms Count Second Level3
Bedrooms Count Other Level
Bedrooms Count Main Level
Bedrooms Count Lower Level
Bathrooms
Bath 5 Piece Total0
Bathrooms Count Lower Level0
Bathrooms Count Other Level0
Bathrooms Count Second Level1
Bathrooms Count Third Level
Bath 4 Piece Total1
Bath 3 Piece Total
Bath 2 Piece Total1
Kitchen
Kitchens Count Third Level0
Kitchens Count Second Level0
Kitchens Count Other Level0
Kitchens Count Main Level1
Kitchens Count Lower Level
Total Kitchens1
Other Interior Features
Fireplace FeaturesLiving Room, Wood Burning
Fireplaces Total1
Levels In Unit2
Window FeaturesVinyl Frames
Laundry FeaturesIn Unit
Number Of Units In Community60
Living Area Third0.00
Living Area Second0.00
Living Area Other0.00
Living Area Main708.00
Living Area Lower708.00
Building Area Unfinished0.00
Basement Height Feet
Basement Height Inches
Number Of Units In Building6
BasementNone
Basement Y/NNo
FireplaceYes
FlooringCarpet, Laminate, Vinyl
Interior FeaturesBreakfast Nook
Other Rooms
Bedrooms Or Dens Total3
General for 500 Muchalat Pl # 24
# of Buildings13
Accessibility FeaturesAccessible Entrance
AppliancesF/S/W/D
Assoc Fees230.00
Association AmenitiesCommon Area
Association Fee FrequencyMonthly
Bathrooms Count Main Level1
Building Level TypeOther Level
Carport Spaces
Construction MaterialsFrame Wood, Stucco & Siding, Vinyl Siding
CoolingNone
Ensuite 2 Piece Total
Ensuite 3 Piece Total
Ensuite 4 Piece Total
HeatingBaseboard, Electric
Number of Garage Spaces0
Parking Total2
Pets AllowedAquariums, Birds, Caged Mammals, Cats, Dogs, Number Limit
Pets Allowed NotesLimit 1 animal per unit caged birds & aquariums not affected. Dogs & cats licensed, leashed.
Property SubtypeRow/Townhouse
Property TypeResidential
RoofAsphalt Shingle
SewerSewer Connected
Subdivision NameLarch Place
ViewMountain(s)
Youngest Age Allowed0
ZoningRM3
Zoning TypeMulti-Family
Exterior for 500 Muchalat Pl # 24
Building Area Total1416.00
Carport YNNo
Driveway YNYes
Exterior FeaturesBalcony/Deck, Balcony/Patio, Fencing: Full
Foundation Poured Concrete, Slab
Garage Y/NNo
Lot FeaturesCentral Location, Near Golf Course
Lot Size Acres0.00
Lot Size Square Feet0.00
Other StructuresStorage Shed
Parking FeaturesDriveway
Parking Strata Common Spaces2
Parking Strata LCP Spaces0
Parking Strata Lot Spaces0
Patio Area Strata117.00
View YNYes
Water SourceMunicipal
WaterfrontNo
Additional Details

Lore Bewer
Real Estate Agent

 Beds • 3
Beds • 3 Baths • 2
Baths • 2 SQFT • 1,416
SQFT • 1,416