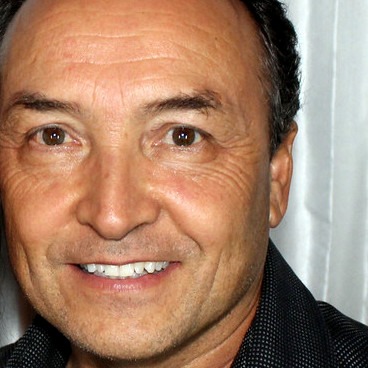Nanoose Bay, BC V9P9A5 2356 Bonnington Dr
$1,550,000



62 more































































Presented By: Royal LePage Parksville-Qualicum Beach Realty (PK)
Home Details
This luxurious 3 / 4 bed 3 bath home boasts a newly renovated chef's kitchen with light grey cabinetry, Quartz countertops, a glass tiled backsplash. Red Oak solid flooring, decorative wainscoting, and a striking coffered ceiling in the living room and office. The living room features custom built-in cabinetry, a natural gas fireplace with a stone surround. The main level offers three spacious bedrooms, including a master suite with a walk-in closet and a spa-inspired 5-piece bathroom. A large laundry room with custom cabinets leads to an oversized garage with space for a third vehicle or hobby area, plus attic storage. The lower-level suite is ideal for extended family or guests. It features a one-bedroom layout with a well-appointed kitchen including a large island, a 4-piece bathroom with stacking laundry, and two large storage rooms. Beautiful landscaping with stunning rock wall with ponds, fountains, and strategic night lighting highlights the backyard. Ample parking and RV/boat
Presented By: Royal LePage Parksville-Qualicum Beach Realty (PK)
Interior Features for 2356 Bonnington Dr
Bedrooms
Bedrooms Or Dens Total4
Bedrooms Count Third Level0
Bedrooms Count Second Level0
Bedrooms Count Other Level
Bedrooms Count Main Level3
Bedrooms Count Lower Level1
Bathrooms
Bath 5 Piece Total0
Bathrooms Count Lower Level1
Bathrooms Count Other Level0
Bathrooms Count Second Level0
Bathrooms Count Third Level
Bath 4 Piece Total2
Bath 3 Piece Total
Bath 2 Piece Total1
Kitchen
Kitchens Count Third Level0
Kitchens Count Second Level0
Kitchens Count Other Level0
Kitchens Count Main Level1
Kitchens Count Lower Level1
Total Kitchens2
Other Interior Features
Fireplace FeaturesFamily Room, Gas, Other
Fireplaces Total1
Window FeaturesSkylight(s), Vinyl Frames
Laundry FeaturesIn House, In Unit
Living Area Third0.00
Living Area Second0.00
Living Area Other0.00
Living Area Main Bldg3279.00
Living Area Main2367.00
Living Area Lower960.00
Building Area Unfinished622.00
Basement Height Feet6
Basement Height Inches9
BasementFinished, Not Full Height
Basement Y/NYes
FireplaceYes
FlooringHardwood, Mixed, Tile, Wood
Interior FeaturesDining Room, Dining/Living Combo, Eating Area, French Doors
Other Rooms
Bedrooms Or Dens Total4
General for 2356 Bonnington Dr
Accessibility FeaturesAccessible Entrance, Ground Level Main Floor, No Step Entrance, Primary Bedroom on Main, Wheelchair Friendly
AppliancesDishwasher, F/S/W/D, Oven/Range Gas, See Remarks
Architctural StyleArts & Crafts, West Coast
Bathrooms Count Main Level3
Carport Spaces
Construction MaterialsCement Fibre, Frame Wood, Insulation All, Insulation: Ceiling, Insulation: Walls, Shingle-Other
CoolingAir Conditioning
Ensuite 2 Piece Total
Ensuite 3 Piece Total
Ensuite 4 Piece Total1
HeatingForced Air, Heat Pump, Natural Gas, Mixed
Home Warranty YNNo
Number of Garage Spaces3
Parking Total6
Pets AllowedAquariums, Birds, Caged Mammals, Cats, Dogs
Property SubtypeSingle Family Detached
Property TypeResidential
RoofFibreglass Shingle
SewerSewer Connected
Youngest Age Allowed0
ZoningSINGLE FAMILY
Zoning TypeResidential
Exterior for 2356 Bonnington Dr
Building Area Total3901.00
Building FeaturesSecurity System
Carport YNNo
Driveway YNNo
Exterior FeaturesFenced, Low Maintenance Yard, Security System, See Remarks
Foundation Poured Concrete
Garage Y/NYes
Lot FeaturesCentral Location, Landscaped, No Through Road, Private, Quiet Area, Rural Setting, Serviced, Shopping Nearby, In Wooded Area
Lot Size Acres0.31
Lot Size Square Feet13721.00
Other StructuresGuest Accommodations
Parking FeaturesAdditional, Garage Triple, RV Access/Parking
View YNNo
Water SourceMunicipal
WaterfrontNo
Additional Details


 Beds • 4
Beds • 4 Baths • 4
Baths • 4 SQFT • 3,279
SQFT • 3,279 Garage • 1
Garage • 1