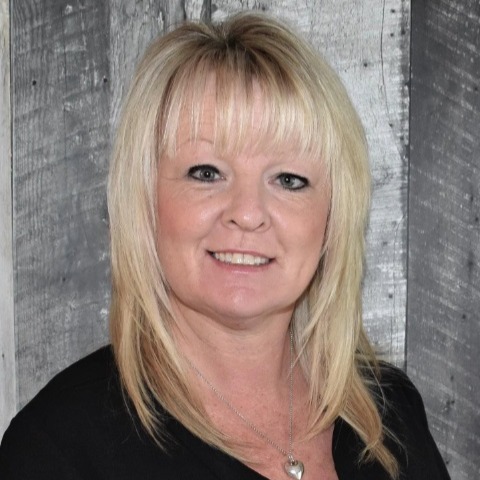Port Alberni, BC V9Y5H5 3748 Meares Dr
$1,235,000



64 more

































































Presented By: Stonehaus Realty Corp.
Home Details
Welcome to your paradise with one of the best views in Port Alberni! This luxurious 4,660+ sq.ft. executive home blends elegance and comfort seamlessly. Soak in breathtaking, west-facing views of the ocean (Alberni inlet), mountains, and the Alberni Valley as stunning sunsets unfold from the Grand Room and covered patio. Skylights fill the home with natural light, enhancing the 11+ ft. ceilings—perfect for entertaining. Unwind in your Executive Bedroom, complete with a spa-like 5-piece ensuite and walk-in closet. With 4 beds, 4 baths, bonus rooms, a wine cellar, double garage, and RV/boat parking, every detail is designed for comfort and class. Set on a generous ¼+ acre lot, the private backyard oasis features a 480 sq.ft. rec pool, hot tub, and beautifully landscaped, fully fenced backyard. This is the ultimate retreat you can call home! Schedule your private showing today. Measurements and data are approximate and should be verified if important.
Presented By: Stonehaus Realty Corp.
Interior Features for 3748 Meares Dr
Bedrooms
Bedrooms Or Dens Total4
Bedrooms Count Third Level0
Bedrooms Count Second Level1
Bedrooms Count Other Level
Bedrooms Count Main Level3
Bedrooms Count Lower Level
Bed And BreakfastPotential
Bathrooms
Bath 5 Piece Total0
Bathrooms Count Lower Level1
Bathrooms Count Other Level0
Bathrooms Count Second Level1
Bathrooms Count Third Level
Bath 4 Piece Total2
Bath 3 Piece Total
Bath 2 Piece Total1
Kitchen
Kitchens Count Third Level0
Kitchens Count Second Level1
Kitchens Count Other Level0
Kitchens Count Main Level
Kitchens Count Lower Level
Total Kitchens1
Other Interior Features
Fireplace FeaturesFamily Room, Gas, Living Room, Recreation Room
Fireplaces Total2
Window FeaturesBlinds, Screens, Skylight(s), Vinyl Frames
Laundry FeaturesIn House
Living Area Third0.00
Living Area Second1589.00
Living Area Other0.00
Living Area Main1906.00
Living Area Lower1235.00
Building Area Unfinished688.00
Basement Height Feet8
Basement Height Inches6
BasementCrawl Space, Finished
Basement Y/NYes
FireplaceYes
FlooringCarpet, Hardwood, Laminate, Tile, Vinyl, Wood
Interior FeaturesBar, Ceiling Fan(s), Closet Organizer, Dining Room, Dining/Living Combo, Eating Area, French Doors, Sauna, Storage, Swimming Pool, Vaulted Ceiling(s), Wine Storage
Other Rooms
Bedrooms Or Dens Total4
General for 3748 Meares Dr
Accessibility FeaturesGround Level Main Floor, Primary Bedroom on Main
AppliancesDishwasher, F/S/W/D, Hot Tub, Microwave, Oven/Range Gas, Range Hood, Refrigerator, Washer, Water Filters
Bathrooms Count Main Level2
Carport Spaces
Construction MaterialsConcrete, Frame Wood, Glass, Insulation All, Insulation: Ceiling, Insulation: Walls, Stone, Wood
CoolingWindow Unit(s)
Ensuite 2 Piece Total
Ensuite 3 Piece Total
Ensuite 4 Piece Total1
HeatingElectric, Forced Air, Natural Gas
Number of Garage Spaces3
Parking Total4
Pets AllowedAquariums, Birds, Caged Mammals, Cats, Dogs
Property SubtypeSingle Family Detached
Property TypeResidential
RoofAsphalt Shingle
SewerSewer Connected
ViewCity, Mountain(s), Valley, Ocean
Youngest Age Allowed0
ZoningR1
Zoning TypeResidential
Exterior for 3748 Meares Dr
Building Area Total5349.00
Building FeaturesBasement, Bike Storage, Security System, Transit Nearby
Carport YNNo
Driveway YNYes
Exterior FeaturesBalcony, Balcony/Deck, Balcony/Patio, Fenced, Fencing: Full, Garden, Lighting, Security System, Sprinkler System, Swimming Pool
Foundation Poured Concrete, Slab
Garage Y/NYes
Lot FeaturesCentral Location, Easy Access, Family-Oriented Neighbourhood, Irrigation Sprinkler(s), Landscaped, Private, Quiet Area, Recreation Nearby, Serviced, Shopping Nearby, Sidewalk, Southern Exposure
Lot Size Acres0.29
Lot Size Dimensions82'x167'
Lot Size Square Feet12513.00
Parking FeaturesAdditional, Driveway, Garage, Garage Double, On Street, RV Access/Parking
View YNYes
Water SourceMunicipal
WaterfrontNo
Additional Details


 Beds • 4
Beds • 4 Baths • 4
Baths • 4 SQFT • 4,661
SQFT • 4,661 Garage • 2
Garage • 2