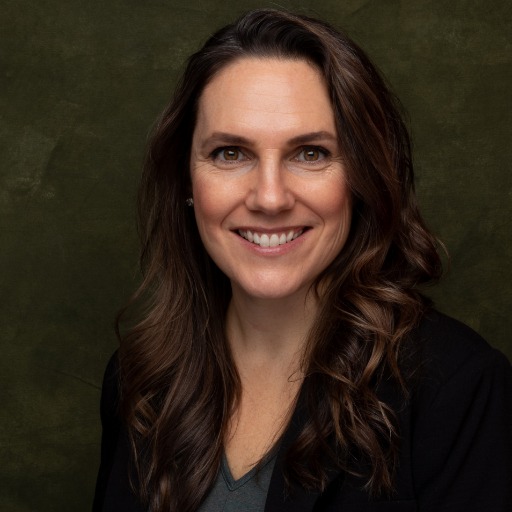Duncan, BC V9L5N7 1811 Westlock Rd
$1,550,000



51 more




















































Presented By: Pemberton Holmes Ltd. (Dun)
Home Details
O/H, Sat July 19, 11am-1pm STUNNING LAKEFRONT IN TRUMPETER POINT, MAPLE BAY - Resting on .25 acres, this 3 bed/3 bath main-level living waterfront home, with walkout lower floor, features gorgeous views of Quamichan Lake. Bright kitchen with island, built-in Bosch appliances (including double ovens and wine fridge) and a huge walk-in pantry. The spacious living room boasts lake views with gas fireplace, vaulted ceiling, and a deck to soak up the views. The primary bedroom overlooks the water and boasts a luxurious ensuite and walk-in-closet. There is another bedroom on the main, or could be used as an office. Laundry room has plenty of cabinetry and a dog wash station! Lower level offers a third bedroom with ensuite and walk-in closet, and family room with access to patio and hot tub. There is ample storage with over 1000 sqft of crawl space. Located steps to the park and beach access, and just minutes to town and great schools. This home is absolutely beautiful and shows like new!
Presented By: Pemberton Holmes Ltd. (Dun)
Interior Features for 1811 Westlock Rd
Bedrooms
Bedrooms Or Dens Total3
Bedrooms Count Third Level0
Bedrooms Count Second Level0
Bedrooms Count Other Level
Bedrooms Count Main Level2
Bedrooms Count Lower Level1
Bathrooms
Bath 5 Piece Total0
Bathrooms Count Lower Level1
Bathrooms Count Other Level0
Bathrooms Count Second Level0
Bathrooms Count Third Level
Bath 4 Piece Total2
Bath 3 Piece Total
Bath 2 Piece Total
Kitchen
Kitchens Count Third Level0
Kitchens Count Second Level0
Kitchens Count Other Level0
Kitchens Count Main Level1
Kitchens Count Lower Level
Total Kitchens1
Other Interior Features
Fireplace FeaturesElectric, Gas, Primary Bedroom
Fireplaces Total2
Window FeaturesSkylight(s)
Laundry FeaturesIn House
Living Area Third0.00
Living Area Second0.00
Living Area Other0.00
Living Area Main1978.00
Living Area Lower983.00
Building Area Unfinished1007.00
Basement Height Feet8
Basement Height Inches2
BasementFinished, Full, Walk-Out Access, With Windows
Basement Y/NYes
FireplaceYes
FlooringCarpet, Hardwood
Interior FeaturesCloset Organizer, Dining/Living Combo, Storage, Vaulted Ceiling(s)
Other Rooms
Bedrooms Or Dens Total3
General for 1811 Westlock Rd
Accessibility FeaturesGround Level Main Floor, Primary Bedroom on Main
AppliancesF/S/W/D, Hot Tub
Architctural StyleContemporary, West Coast
Bathrooms Count Main Level2
Carport Spaces
Construction MaterialsCement Fibre, Frame Wood, Insulation All, Wood
CoolingAir Conditioning
Ensuite 2 Piece Total
Ensuite 3 Piece Total
Ensuite 4 Piece Total1
HeatingHeat Pump
Home Warranty YNYes
Number of Garage Spaces2
Parking Total2
Pets AllowedAquariums, Birds, Caged Mammals, Cats, Dogs
Property SubtypeSingle Family Detached
Property TypeResidential
RoofFibreglass Shingle
SewerSewer Connected
ViewMountain(s), Lake
Youngest Age Allowed0
ZoningR2
Zoning TypeResidential
Exterior for 1811 Westlock Rd
Building Area Total3968.00
Carport YNNo
Driveway YNNo
Exterior FeaturesBalcony/Deck, Low Maintenance Yard
Foundation Poured Concrete
Garage Y/NYes
Lot FeaturesEasy Access, Family-Oriented Neighbourhood, Landscaped, Quiet Area, Recreation Nearby, Rectangular Lot, Serviced, Shopping Nearby, Southern Exposure
Lot Size Acres0.25
Lot Size Square Feet10454.40
Parking FeaturesGarage Double
View YNYes
Water SourceMunicipal
WaterFront FeaturesLake
WaterfrontYes
Additional Details


 Beds • 3
Beds • 3 Baths • 3
Baths • 3 SQFT • 2,961
SQFT • 2,961 Garage • 2
Garage • 2