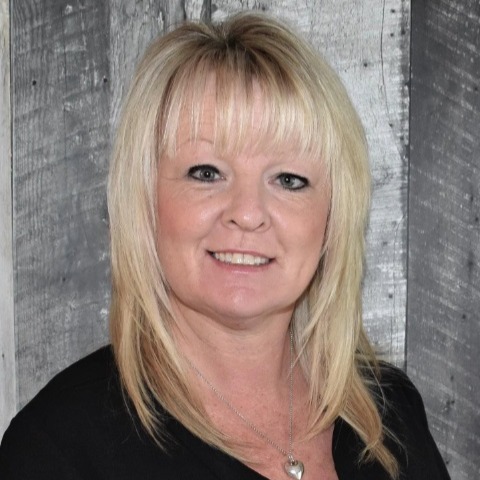Port Alberni, BC V9Y8H6 3535 Huff Dr
$549,900



18 more



















Presented By: Royal LePage Pacific Rim Realty - The Fenton Group
Home Details
Hillcrest Villas is a peaceful enclave of 12 residences for those 55+, where homes rarely come up for sale. This single-level patio home offers smart design and everyday ease. The kitchen features oak cabinets and a bright breakfast nook. The living room, with gas fireplace, opens to a 98 sqft partially covered patio and landscaped yard - great for relaxing or hosting. The primary suite includes a full ensuite and dual walk-through closet. A second bedroom and full bath add flexibility. There's no step at entry, a dedicated laundry room, and a garage with built-in storage. Out front, a private patio framed by hedging adds another quiet outdoor space. Residents enjoy a shared clubhouse and guest parking. Walk to the Multiplex, Echo Centre, and trails. Updates include a new gas furnace (2024), gas hot water tank (2020), and gas fireplace. A calm, connected place to call home. Reach out when you're ready to arrange a private viewing.
Presented By: Royal LePage Pacific Rim Realty - The Fenton Group
Interior Features for 3535 Huff Dr
Bedrooms
Bedrooms Or Dens Total2
Bedrooms Count Third Level0
Bedrooms Count Second Level0
Bedrooms Count Other Level
Bedrooms Count Main Level2
Bedrooms Count Lower Level
Bathrooms
Bath 5 Piece Total0
Bathrooms Count Lower Level0
Bathrooms Count Other Level0
Bathrooms Count Second Level0
Bathrooms Count Third Level
Bath 4 Piece Total
Bath 3 Piece Total1
Bath 2 Piece Total
Kitchen
Kitchens Count Third Level0
Kitchens Count Second Level0
Kitchens Count Other Level0
Kitchens Count Main Level1
Kitchens Count Lower Level
Total Kitchens1
Other Interior Features
Fireplace FeaturesGas, Living Room
Fireplaces Total1
Levels In Unit1
Window FeaturesVinyl Frames
Laundry FeaturesIn House
Number Of Units In Community12
Living Area Third0.00
Living Area Second0.00
Living Area Other325.00
Living Area Main1190.00
Living Area Lower0.00
Building Area Unfinished0.00
Number Of Units In Building3
BasementCrawl Space
Basement Y/NNo
FireplaceYes
FlooringCarpet, Linoleum, Mixed
Interior FeaturesCeiling Fan(s)
Other Rooms
Bedrooms Or Dens Total2
General for 3535 Huff Dr
# of Buildings4
Accessibility FeaturesGround Level Main Floor, No Step Entrance, Primary Bedroom on Main
AppliancesDishwasher, F/S/W/D
Assoc Fees375.00
Association AmenitiesClubhouse
Association Fee FrequencyMonthly
Bathrooms Count Main Level2
Building Level TypeGround Level
Carport Spaces
Construction MaterialsFrame Wood, Wood
CoolingNone
Ensuite 2 Piece Total
Ensuite 3 Piece Total
Ensuite 4 Piece Total1
HeatingForced Air, Natural Gas
Number of Garage Spaces1
Parking Total4
Pets AllowedCats, Dogs
Pets Allowed Notes1 cat OR 1 small dog. No pets allowed in clubhouse.
Property SubtypeRow/Townhouse
Property TypeResidential
RoofFibreglass Shingle
SewerSewer Connected
Subdivision NameHillcrest Villas
ViewMountain(s)
Youngest Age Allowed55
ZoningRM1
Zoning TypeResidential
Exterior for 3535 Huff Dr
Building Area Total1190.00
Carport YNNo
Driveway YNYes
Exterior FeaturesBalcony/Deck, Balcony/Patio, Low Maintenance Yard
Foundation Poured Concrete
Garage Y/NYes
Lot FeaturesAdult-Oriented Neighbourhood, Central Location, Easy Access, Landscaped, Quiet Area, Recreation Nearby, Shopping Nearby
Lot Size Acres0.04
Lot Size Square Feet1591.98
Parking FeaturesAttached, Driveway, Garage, Guest
Parking Strata Common Spaces2
Parking Strata LCP Spaces0
Parking Strata Lot Spaces2
View YNYes
Water SourceMunicipal
WaterfrontNo
Additional Details


 Beds • 2
Beds • 2 Baths • 2
Baths • 2 SQFT • 1,190
SQFT • 1,190 Garage • 1
Garage • 1