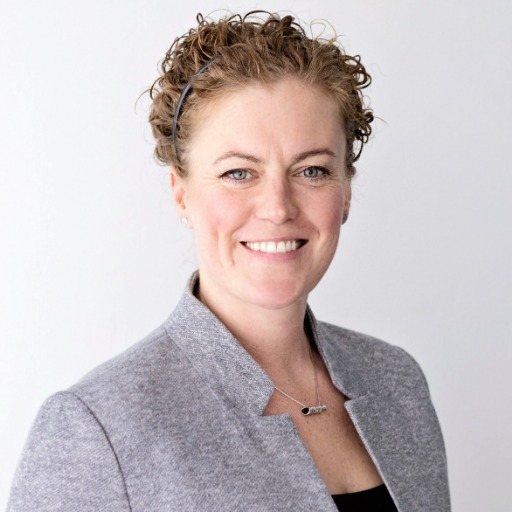Duncan, BC V9L6A7 7487 Relke Rd
$2,195,000



93 more






























































































Presented By: Royal LePage Duncan Realty
Home Details
Welcome to your new retreat! 5 bedrooms total! 2-3 bed 3 bath home on 3.6 acres of landscaped grounds, this executive rancher is a true masterpiece. Complemented by a stunning 2 bed, 2 bath secondary residence and a new 3-car garage/workshop, this estate offers a rare blend of sophistication and privacy. The port cochere invites you into an open-concept living space w 12 ft coffered ceilings. A chef’s kitchen features a generous workspace, professional-grade appliances, and new countertops and backsplash. The primary suite has a spa-inspired ensuite and has a 6 person hot tub through the French doors. Sustainability meets convenience with new solar panels, rainwater collection tank for the multi-zone irrigation system, and an emergency generator with an automatic transfer switch. The sleek secondary home has all-new electric underfloor heating with 6 separate zones, ceramic tile flooring, and has been completely re-designed. A forever home unlike any other—schedule your tour today.
Presented By: Royal LePage Duncan Realty
Interior Features for 7487 Relke Rd
Bedrooms
Bedrooms Or Dens Total5
Bedrooms Count Third Level0
Bedrooms Count Second Level0
Bedrooms Count Other Level
Bedrooms Count Main Level4
Bedrooms Count Lower Level1
Bed And BreakfastPotential
Bathrooms
Bath 5 Piece Total0
Bathrooms Count Lower Level1
Bathrooms Count Other Level0
Bathrooms Count Second Level0
Bathrooms Count Third Level
Bath 4 Piece Total3
Bath 3 Piece Total1
Bath 2 Piece Total
Kitchen
Kitchens Count Third Level0
Kitchens Count Second Level0
Kitchens Count Other Level0
Kitchens Count Main Level2
Kitchens Count Lower Level
Total Kitchens2
Other Interior Features
Fireplace FeaturesPropane
Fireplaces Total2
Window FeaturesInsulated Windows
Laundry FeaturesIn House
Living Area Third0.00
Living Area Second0.00
Living Area Other1854.00
Living Area Main Bldg2355.00
Living Area Main2355.00
Living Area Lower0.00
Building Area Unfinished1752.00
BasementCrawl Space
Basement Y/NNo
FireplaceYes
FlooringCarpet, Hardwood, Mixed, Tile, Wood
Interior FeaturesCathedral Entry, Closet Organizer, Dining Room, Eating Area, French Doors, Jetted Tub, Soaker Tub, Storage, Vaulted Ceiling(s), Workshop
Other Rooms
Bedrooms Or Dens Total5
General for 7487 Relke Rd
Accessibility FeaturesGround Level Main Floor, Primary Bedroom on Main
AppliancesDishwasher, F/S/W/D, Freezer, Hot Tub, Microwave
Architctural StyleArts & Crafts
Bathrooms Count Main Level4
Carport Spaces
Construction MaterialsCement Fibre, Insulation All, Stone
CoolingAir Conditioning
Ensuite 2 Piece Total
Ensuite 3 Piece Total
Ensuite 4 Piece Total1
HeatingElectric, Forced Air, Heat Pump, Propane, Radiant Floor
Home Warranty YNNo
Number of Garage Spaces3
Parking Total10
Pets AllowedAquariums, Birds, Caged Mammals, Cats, Dogs
Property SubtypeSingle Family Detached
Property TypeResidential
RoofAsphalt Shingle
SewerSeptic System
ViewMountain(s), Lake
Youngest Age Allowed0
ZoningA3
Zoning TypeAgricultural
Exterior for 7487 Relke Rd
Building Area Total5961.00
Carport YNNo
Driveway YNYes
Exterior FeaturesBalcony/Deck, Balcony/Patio, Garden, Lighting, Low Maintenance Yard, Sprinkler System, Water Feature
Foundation Poured Concrete, Slab
Garage Y/NYes
Lot FeaturesAcreage, Family-Oriented Neighbourhood, Hillside, Landscaped, Park Setting, Private, Quiet Area, Recreation Nearby, Rural Setting
Lot Size Acres3.62
Lot Size Square Feet157252.00
Other StructuresGuest Accommodations, Workshop
Parking FeaturesAdditional, Detached, Driveway, Garage Triple, Guest, Open, RV Access/Parking
View YNYes
Water SourceWell: Drilled
WaterfrontNo
Additional Details


 Beds • 5
Beds • 5 Baths • 5
Baths • 5 SQFT • 4,209
SQFT • 4,209 Garage • 1
Garage • 1