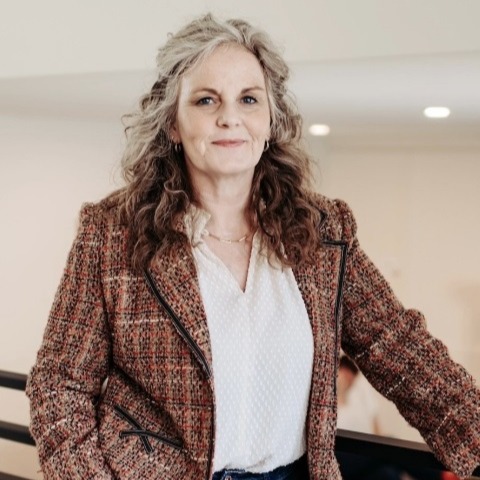Parksville, BC V9P2E3 1175 Resort Dr # 55
$599,000



28 more





























Presented By: Royal LePage Parksville-Qualicum Beach Realty (PK)
Home Details
Beachside Living at Its Best! In this modern 2-bedroom 3-bath townhome at Sunrise Ridge Resort in Parksville. With over 1200 sq ft of beautifully finished space, this fully furnished home is ideal as a getaway, part-time residence or income-producing rental. Built in 2022, it features west coast design, a bright two-level layout and high-end finishes throughout. Enjoy a sleek kitchen, cozy living area and generous sleeping space including a unique bunk setup for extra guests.
Just steps from the beach path and near Rathtrevor Beach, this unit offers access to a heated pool, hot tub, fitness centre, fire pits and well-kept shared spaces. Zoning allows short-term rentals, with no age restrictions and two pets permitted. Proven rental income with peak season rates around $400 per night makes this a smart investment. Located in one of the most desirable spots on Resort Drive, this home offers lifestyle and income potential. Own your slice of Parksville’s coastline today.
Presented By: Royal LePage Parksville-Qualicum Beach Realty (PK)
Interior Features for 1175 Resort Dr # 55
Bedrooms
Bedrooms Or Dens Total2
Bedrooms Count Third Level0
Bedrooms Count Second Level2
Bedrooms Count Other Level
Bedrooms Count Main Level
Bedrooms Count Lower Level
Bathrooms
Bath 5 Piece Total0
Bathrooms Count Lower Level0
Bathrooms Count Other Level0
Bathrooms Count Second Level2
Bathrooms Count Third Level
Bath 4 Piece Total
Bath 3 Piece Total
Bath 2 Piece Total1
Kitchen
Kitchens Count Third Level0
Kitchens Count Second Level0
Kitchens Count Other Level0
Kitchens Count Main Level1
Kitchens Count Lower Level
Total Kitchens1
Other Interior Features
Fireplace FeaturesElectric, Living Room
Fireplaces Total1
Levels In Unit2
Window FeaturesInsulated Windows, Vinyl Frames
Laundry FeaturesIn Unit
Number Of Units In Community77
Living Area Third0.00
Living Area Second600.00
Living Area Other135.00
Living Area Main600.00
Living Area Lower0.00
Building Area Unfinished0.00
Number Of Units In Building2
BasementCrawl Space
Basement Y/NNo
FireplaceYes
FlooringCarpet, Mixed, Tile
Interior FeaturesDining/Living Combo, Eating Area, Furnished
Other Rooms
Bedrooms Or Dens Total2
General for 1175 Resort Dr # 55
# of Buildings32
Accessibility FeaturesGround Level Main Floor
AppliancesDishwasher, F/S/W/D, Microwave
Architctural StyleContemporary
Assoc Fees686.00
Association AmenitiesFitness Centre, Meeting Room, Pool: Outdoor, Spa/Hot Tub
Association Fee FrequencyMonthly
Bathrooms Count Main Level1
Carport Spaces
Construction MaterialsCement Fibre, Frame Wood, Insulation: Ceiling, Insulation: Walls
CoolingAir Conditioning
Ensuite 2 Piece Total
Ensuite 3 Piece Total1
Ensuite 4 Piece Total1
HeatingHeat Pump
Home Warranty YNYes
Number of Garage Spaces0
Parking Total0
Pets AllowedCats, Dogs
Pets Allowed NotesSee Bylaws, up to 2 Dogs/Cats
Property SubtypeRow/Townhouse
Property TypeResidential
RoofFibreglass Shingle
SewerSewer Connected
Subdivision NameSunrise Ridge Resort
Youngest Age Allowed0
Zoning TypeMulti-Family
Exterior for 1175 Resort Dr # 55
Building Area Total1200.00
Carport YNNo
Driveway YNNo
Exterior FeaturesBalcony/Patio, Garden, Low Maintenance Yard
Foundation Poured Concrete
Garage Y/NNo
Lot FeaturesMarina Nearby, Near Golf Course, Recreation Nearby
Lot Size Acres0.00
Lot Size Square Feet0.00
Parking FeaturesOpen
Parking Strata Common Spaces0
Parking Strata LCP Spaces0
Parking Strata Lot Spaces0
View YNNo
Water SourceMunicipal
WaterfrontNo
Additional Details


 Beds • 2
Beds • 2 Baths • 3
Baths • 3 SQFT • 1,200
SQFT • 1,200