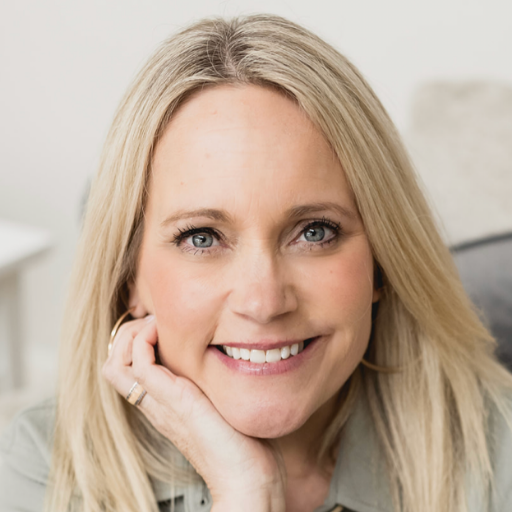Duncan, BC V9L3N9 300 Bundock Ave # 105
$449,000



24 more

























Presented By: eXp Realty (DU)
Home Details
Looking for that elusive mix of lifestyle, flexibility & income potential? All at an accessible price point? Welcome to Units 105 & 106 at The Pillars, where opportunity knocks for multi-generational families, investors, or savvy home buyers seeking options. Spanning a generous 1444sq.ft on the ground floor, this unique condo offering consists of two fully self-contained spaces on one title, each with its own private entrance & hydro meter - separated by a lockable fire door. Unit 105 features 2 beds, 1 bath, and 990sq.ft of living space with two covered patios. Unit 106 offers 1 bed, 1 bath, 454sq.ft of living space with its own covered patio. Ideal as a mortgage helper, private space for family or caregiver. Where else can you find this much space, income potential & versatility at this price? Whether you're looking to house hack, co-purchase, accommodate extended family, or add a flexible asset to your portfolio. This one has a lot to offer with a convenient location to match.
Presented By: eXp Realty (DU)
Interior Features for 300 Bundock Ave # 105
Bedrooms
Bedrooms Or Dens Total3
Bedrooms Count Third Level0
Bedrooms Count Second Level0
Bedrooms Count Other Level
Bedrooms Count Main Level3
Bedrooms Count Lower Level
Bathrooms
Bath 5 Piece Total0
Bathrooms Count Lower Level0
Bathrooms Count Other Level0
Bathrooms Count Second Level0
Bathrooms Count Third Level
Bath 4 Piece Total1
Bath 3 Piece Total1
Bath 2 Piece Total
Kitchen
Kitchens Count Third Level0
Kitchens Count Second Level0
Kitchens Count Other Level0
Kitchens Count Main Level2
Kitchens Count Lower Level
Total Kitchens2
Other Interior Features
Fireplaces Total0
Levels In Unit1
Window FeaturesAluminum Frames, Insulated Windows
Laundry FeaturesIn Unit
Number Of Units In Community16
Living Area Third0.00
Living Area Second0.00
Living Area Other0.00
Living Area Main1444.00
Living Area Lower0.00
Building Area Unfinished0.00
Number Of Units In Building16
Basement Y/NNo
FireplaceNo
FlooringMixed
Interior FeaturesCloset Organizer, Dining/Living Combo, Storage
Other Rooms
Bedrooms Or Dens Total3
General for 300 Bundock Ave # 105
# of Buildings1
Accessibility FeaturesGround Level Main Floor, No Step Entrance, Primary Bedroom on Main
AppliancesDryer, F/S/W/D
Assoc Fees569.67
Association AmenitiesMeeting Room, Secured Entry
Association Fee FrequencyMonthly
Bathrooms Count Main Level2
Building Level TypeGround Level
Carport Spaces
Construction MaterialsFrame Wood, Insulation All, Insulation: Ceiling, Insulation: Walls, Stucco
CoolingNone
Ensuite 2 Piece Total
Ensuite 3 Piece Total
Ensuite 4 Piece Total
HeatingBaseboard, Electric
Number of Garage Spaces0
Parking Total1
Pets AllowedBirds, Caged Mammals, Cats, Number Limit
Pets Allowed NotesOne cat, no dogs. Refer to bylaws.
Property SubtypeCondo Apartment
Property TypeResidential
RoofFibreglass Shingle
SewerSewer Connected
Subdivision NameTHE PILLARS
ViewMountain(s)
Youngest Age Allowed0
ZoningRM3
Zoning TypeMulti-Family
Exterior for 300 Bundock Ave # 105
Building Area Total1444.00
Building FeaturesTransit Nearby
Carport YNNo
Driveway YNNo
Foundation Poured Concrete
Garage Y/NNo
Lot FeaturesCentral Location, Easy Access, Level, Recreation Nearby, Serviced, Shopping Nearby, Sidewalk, Southern Exposure
Lot Size Acres0.03
Lot Size Square Feet1441.00
Parking FeaturesGuest, On Street, Open
Parking Strata Common Spaces0
Parking Strata LCP Spaces1
Parking Strata Lot Spaces0
View YNYes
Water SourceMunicipal
WaterfrontNo
Additional Details


 Beds • 3
Beds • 3 Baths • 2
Baths • 2 SQFT • 1,444
SQFT • 1,444