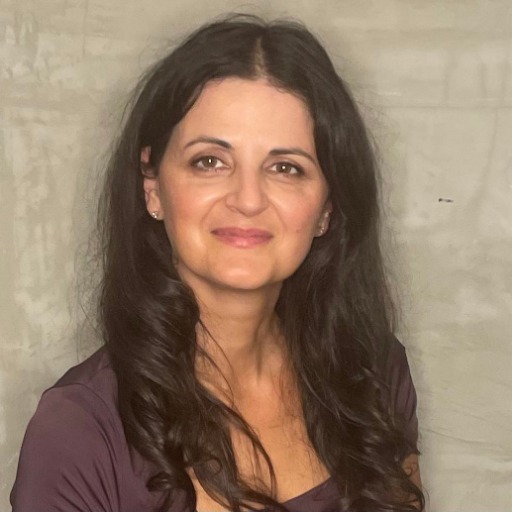Mudge Island, BC V0R1X0 970 Sea Fern Lane
$924,900



73 more










































































Presented By: Royal LePage Parksville-Qualicum Beach Realty (PK)
Home Details
*Two separate homes on Mudge Island - Walk on Waterfront with incredible views* Nestled amidst lush greenery, you'll find two separate dwellings each with its own septic system. The main house (built in 1967, 973 sq ft) has had updates over the years and exudes timeless appeal with 3 beds, 1 bath and the most beautiful Findlay Oval Wood Stove (a great heat source/cooking). Enjoy summer meals with your family on the deck admiring the stunning ocean views. The cottage (built in 1986, 990 sq ft) has 2 levels (3 bed, 1 bath) with a wood stove providing the perfect retreat for relaxation. *Furnishings included *Workshop has electrical panel *Gabriola Island ferry is 20 minutes from Nanaimo *Mudge Island is boat only access (approx 5 min boat ride). Immerse yourself in the wonders of nature with whale watching, sea lions and eagles. Your island paradise awaits!
Presented By: Royal LePage Parksville-Qualicum Beach Realty (PK)
Interior Features for 970 Sea Fern Lane
Bedrooms
Bedrooms Or Dens Total6
Bedrooms Count Third Level0
Bedrooms Count Second Level3
Bedrooms Count Other Level
Bedrooms Count Main Level3
Bedrooms Count Lower Level
Bathrooms
Bath 5 Piece Total0
Bathrooms Count Lower Level0
Bathrooms Count Other Level0
Bathrooms Count Second Level0
Bathrooms Count Third Level
Bath 4 Piece Total2
Bath 3 Piece Total
Bath 2 Piece Total
Kitchen
Kitchens Count Third Level0
Kitchens Count Second Level0
Kitchens Count Other Level0
Kitchens Count Main Level2
Kitchens Count Lower Level
Total Kitchens2
Other Interior Features
Fireplace FeaturesWood Stove
Fireplaces Total1
Window FeaturesInsulated Windows
Laundry FeaturesIn House
Living Area Third0.00
Living Area Second0.00
Living Area Other990.00
Living Area Main Bldg973.00
Living Area Main973.00
Living Area Lower0.00
Building Area Unfinished0.00
BasementNone
Basement Y/NNo
FireplaceYes
FlooringMixed
Interior FeaturesDining/Living Combo
Other Rooms
Bedrooms Or Dens Total6
General for 970 Sea Fern Lane
Accessibility FeaturesGround Level Main Floor
AppliancesMicrowave, Oven/Range Electric, Refrigerator
Architctural StyleCottage/Cabin
Bathrooms Count Main Level2
Carport Spaces
Construction MaterialsFrame Wood, Insulation All
CoolingNone
Ensuite 2 Piece Total
Ensuite 3 Piece Total
Ensuite 4 Piece Total
HeatingBaseboard, Electric, Wood
Number of Garage Spaces0
Parking Total2
Pets AllowedAquariums, Birds, Caged Mammals, Cats, Dogs
Property SubtypeSingle Family Detached
Property TypeResidential
RoofMetal
SewerSeptic System
ViewOcean
Youngest Age Allowed0
ZoningRR
Zoning TypeRural Residential
Exterior for 970 Sea Fern Lane
Building Area Total1963.00
Carport YNNo
Driveway YNNo
Exterior FeaturesBalcony/Deck
Foundation Other
Garage Y/NNo
Lot FeaturesAcreage, Private, Quiet Area, Walk on Waterfront
Lot Size Acres1.59
Lot Size Square Feet69260.00
Other StructuresGuest Accommodations, Storage Shed, Workshop
Parking FeaturesOpen
View YNYes
Water SourceCistern, Well: Drilled
WaterFront FeaturesOcean
WaterfrontYes
Additional Details


 Beds • 6
Beds • 6 Baths • 2
Baths • 2 SQFT • 1,963
SQFT • 1,963