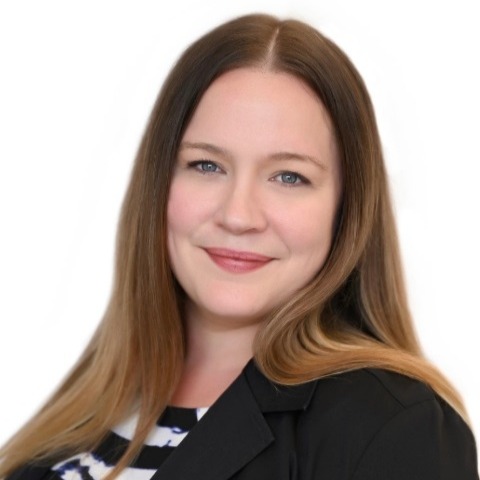Parksville, BC V9P2H5 181 Beachside Dr # 703/704A
$199,900



41 more










































Presented By: Royal LePage Parksville-Qualicum Beach Realty (PK)
Home Details
The Beach Club - Luxury Oceanfront Resort! Excellent layout (The Beaches floor plan)-completely furnished with fully equipped kitchen, living room with gas fireplace, 1 primary bedroom + spa like ensuite, in-suite laundry, powder room, outdoor balcony with ocean views and air conditioning. There is also a lock-off side complete with 2 queen beds & bathroom + balcony. The quarter share ownership entitles each owner to 12 weeks per year; or leave it in the rental pool which is operated by Bellstar Resorts. Pre-book your stay and enjoy all that Parksville has to offer: summer sandcastle competition; the best beach park for kids on the Island; live music at the new outdoor theatre; shopping, dining, mini golf and amazing golf courses. The resort has excellent amenities including a spa, pool, hot tub, fitness centre and a beautiful beachfront restaurant. Own your own piece of paradise in Parksville!
Presented By: Royal LePage Parksville-Qualicum Beach Realty (PK)
Interior Features for 181 Beachside Dr # 703/704A
Bedrooms
Bedrooms Or Dens Total2
Bedrooms Count Third Level0
Bedrooms Count Second Level0
Bedrooms Count Other Level
Bedrooms Count Main Level2
Bedrooms Count Lower Level
Bathrooms
Bath 5 Piece Total0
Bathrooms Count Lower Level0
Bathrooms Count Other Level0
Bathrooms Count Second Level0
Bathrooms Count Third Level
Bath 4 Piece Total
Bath 3 Piece Total
Bath 2 Piece Total1
Kitchen
Kitchens Count Third Level0
Kitchens Count Second Level0
Kitchens Count Other Level0
Kitchens Count Main Level1
Kitchens Count Lower Level
Total Kitchens1
Other Interior Features
Fireplace FeaturesGas
Fireplaces Total1
Levels In Unit1
Window FeaturesInsulated Windows
Laundry FeaturesIn Unit
Number Of Units In Community90
Living Area Third0.00
Living Area Second0.00
Living Area Other0.00
Living Area Main1296.00
Living Area Lower0.00
Building Area Unfinished0.00
BasementNone
Basement Y/NNo
FireplaceYes
FlooringMixed
Interior FeaturesDining/Living Combo, Eating Area, Elevator, Furnished, Soaker Tub, Swimming Pool
Other Rooms
Bedrooms Or Dens Total2
General for 181 Beachside Dr # 703/704A
# of Buildings2
Accessibility FeaturesWheelchair Friendly
AppliancesDishwasher, F/S/W/D, Microwave
Assoc Fees638.86
Association AmenitiesElevator(s), Fitness Centre, Pool: Indoor, Spa/Hot Tub
Association Fee FrequencyMonthly
Bathrooms Count Main Level3
Building Level TypeOther Level
Carport Spaces
Construction MaterialsCement Fibre, Concrete, Insulation All, Steel and Concrete
CoolingCentral Air
Ensuite 2 Piece Total
Ensuite 3 Piece Total
Ensuite 4 Piece Total1
HeatingElectric, Forced Air, Natural Gas
Number of Garage Spaces0
Parking Total0
Pets AllowedNone
Pets Allowed NotesSee Bylaws
Property SubtypeCondo Apartment
Property TypeResidential
RoofAsphalt Torch On, Metal
SewerSewer Connected
Subdivision NameThe Beach Club
ViewOcean
Youngest Age Allowed0
ZoningMCW1
Zoning TypeResidential/Commercial
Exterior for 181 Beachside Dr # 703/704A
Building Area Total1296.00
Carport YNNo
Driveway YNNo
Foundation Poured Concrete
Garage Y/NNo
Lot FeaturesEasy Access, Landscaped, Shopping Nearby, Sidewalk
Lot Size Acres0.00
Lot Size Square Feet0.00
Parking FeaturesUnderground
View YNYes
Water SourceMunicipal
WaterFront FeaturesOcean
WaterfrontYes
Additional Details

Amy Pattee
REALTOR®, Alana Jackson Realty Group

 Beds • 2
Beds • 2 Baths • 3
Baths • 3 SQFT • 1,296
SQFT • 1,296