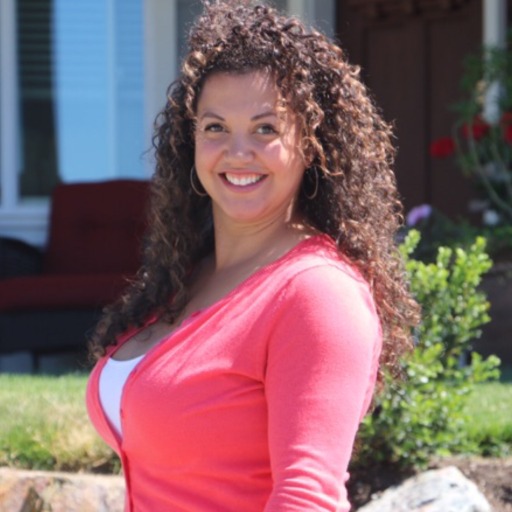Courtenay, BC V9N0A8 303 Arden Rd # 203
$789,000



26 more



























Presented By: RE/MAX Ocean Pacific Realty (Crtny)
Home Details
Welcome to this beautiful 3 bed 2 bath rancher, located in the highly sought-after Morrison Creek Commons. Surrounded by walking paths that wind through pristine forests and along the tranquil Puntledge River, yet only minutes from town, schools and recreation. Inside, the open-concept design creates a spacious and bright atmosphere, enhanced by 9' ceilings and large windows that invite light and warmth. The kitchen is a chef’s dream, finished with sophisticated quartz countertops and engineered hardwood flooring throughout the main living areas. Enjoy french doors that lead to a covered patio creating seamless indoor-outdoor flow, perfect for hosting or simply unwinding at the end of a long day. The home features a number of extras, including a heat pump for efficient heating/cooling, a cozy gas fireplace, + hot water on demand, double car garage. If you're looking for a move-in ready home in a prime location, this one is worth a look. Vendor financing available.
Presented By: RE/MAX Ocean Pacific Realty (Crtny)
Interior Features for 303 Arden Rd # 203
Bedrooms
Bedrooms Or Dens Total3
Bedrooms Count Third Level0
Bedrooms Count Second Level0
Bedrooms Count Other Level
Bedrooms Count Main Level3
Bedrooms Count Lower Level
Bed And BreakfastNone
Bathrooms
Bath 5 Piece Total0
Bathrooms Count Lower Level0
Bathrooms Count Other Level0
Bathrooms Count Second Level0
Bathrooms Count Third Level
Bath 4 Piece Total1
Bath 3 Piece Total
Bath 2 Piece Total
Kitchen
Kitchens Count Third Level0
Kitchens Count Second Level0
Kitchens Count Other Level0
Kitchens Count Main Level1
Kitchens Count Lower Level
Total Kitchens1
Other Interior Features
Fireplace FeaturesGas
Fireplaces Total1
Levels In Unit1
Window FeaturesVinyl Frames
Laundry FeaturesIn House
Number Of Units In Community69
Living Area Third0.00
Living Area Second0.00
Living Area Other0.00
Living Area Main Bldg1310.00
Living Area Main1310.00
Living Area Lower0.00
Building Area Unfinished0.00
Basement Height Feet
Basement Height Inches
Number Of Units In Building
BasementCrawl Space
Basement Y/NNo
FireplaceYes
FlooringMixed
Interior FeaturesDining Room
Other Rooms
Bedrooms Or Dens Total3
General for 303 Arden Rd # 203
# of Buildings
Accessibility FeaturesAccessible Entrance, Primary Bedroom on Main, Wheelchair Friendly
AppliancesDishwasher, F/S/W/D
Assoc Fees133.00
Association Fee FrequencyMonthly
Bathrooms Count Main Level2
Building Level TypeGround Level
Carport Spaces
Construction MaterialsCement Fibre, Frame Wood, Stone
CoolingAir Conditioning
Ensuite 2 Piece Total
Ensuite 3 Piece Total1
Ensuite 4 Piece Total
HeatingHeat Pump, Natural Gas
Home Warranty YNNo
Number of Garage Spaces2
Parking Total3
Pets AllowedAquariums, Birds, Caged Mammals, Cats, Dogs
Pets Allowed Notes2 dogs or 2 cats or 1 of each
Property SubtypeSingle Family Detached
Property TypeResidential
RoofFibreglass Shingle
SewerSewer Connected
Subdivision NameMorrison Creek Commons
Youngest Age Allowed0
ZoningCD17
Zoning TypeMulti-Family
Exterior for 303 Arden Rd # 203
Building Area Total1310.00
Building FeaturesTransit Nearby
Carport YNNo
Driveway YNYes
Exterior FeaturesLow Maintenance Yard
Foundation Poured Concrete
Garage Y/NYes
Lot FeaturesCentral Location, Cul-de-sac, Family-Oriented Neighbourhood, Shopping Nearby, In Wooded Area
Lot Size Acres0.14
Lot Size Square Feet6098.40
Parking Area Strata0.00
Parking FeaturesDriveway, Garage Double
Parking Strata Common Spaces0
Parking Strata LCP Spaces0
Parking Strata Lot Spaces0
Patio Area Strata0.00
View YNNo
Water SourceMunicipal
WaterfrontNo
Additional Details


 Beds • 3
Beds • 3 Baths • 2
Baths • 2 SQFT • 1,310
SQFT • 1,310 Garage • 2
Garage • 2