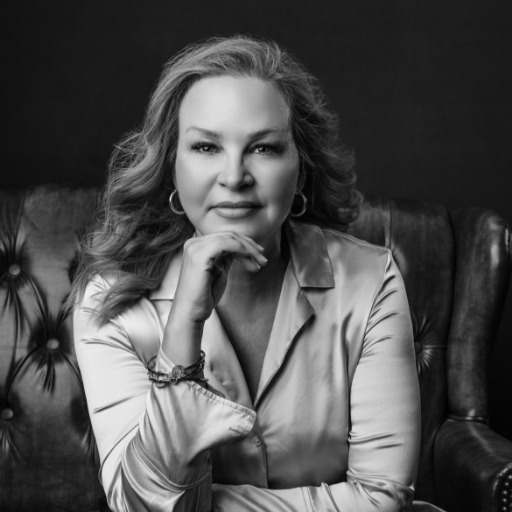Courtenay, BC V9N0B6 3985 Buckstone Rd
$1,134,850



49 more


















































Presented By: RE/MAX Ocean Pacific Realty (Crtny)
Home Details
Welcome home to this beautifully crafted 2062 sq/ft Brando Construction rancher, where comfort and style come together in an ideal open-plan design. With 3 beds and 2 baths, this move-in-ready gem features a bright living room with a cozy tiled gas fireplace, built-in shelving, and large windows that flood the space with light. The kitchen is a dream for any home chef, offering stainless steel appliances, a gas range, quartz island with eating bar, wine fridge, and a hidden butler’s pantry with added prep space. The spacious primary suite offers a walk-in closet and spa-like ensuite with soaker tub and tiled shower. The front bedroom makes a perfect media room or home office, while the third is perfectly placed beside the main bath for guests. Step outside to a covered patio and extended entertaining area, or relax on the front porch with your morning coffee. With a heat pump, full landscaping, and double car garage it has it all. See it for yourself the Ridge, is where you want to be.
Presented By: RE/MAX Ocean Pacific Realty (Crtny)
Interior Features for 3985 Buckstone Rd
Bedrooms
Bedrooms Or Dens Total3
Bedrooms Count Third Level0
Bedrooms Count Second Level0
Bedrooms Count Other Level
Bedrooms Count Main Level3
Bedrooms Count Lower Level
Bathrooms
Bath 5 Piece Total0
Bathrooms Count Lower Level0
Bathrooms Count Other Level0
Bathrooms Count Second Level0
Bathrooms Count Third Level
Bath 4 Piece Total1
Bath 3 Piece Total
Bath 2 Piece Total
Kitchen
Kitchens Count Third Level0
Kitchens Count Second Level0
Kitchens Count Other Level0
Kitchens Count Main Level1
Kitchens Count Lower Level
Total Kitchens1
Other Interior Features
Fireplace FeaturesGas
Fireplaces Total1
Window FeaturesInsulated Windows
Laundry FeaturesIn House
Living Area Third0.00
Living Area Second0.00
Living Area Other0.00
Living Area Main2062.00
Living Area Lower0.00
Building Area Unfinished0.00
BasementCrawl Space
Basement Y/NNo
FireplaceYes
FlooringLaminate, Tile, Vinyl
Interior FeaturesCloset Organizer, Dining/Living Combo, Soaker Tub
Other Rooms
Bedrooms Or Dens Total3
General for 3985 Buckstone Rd
Accessibility FeaturesGround Level Main Floor, Primary Bedroom on Main
AppliancesDishwasher, F/S/W/D, Microwave, Oven/Range Gas, Range Hood, Refrigerator
Bathrooms Count Main Level2
Carport Spaces
Construction MaterialsCement Fibre, Frame Wood, Insulation All, Insulation: Ceiling, Insulation: Walls
CoolingAir Conditioning, Other
Ensuite 2 Piece Total
Ensuite 3 Piece Total
Ensuite 4 Piece Total1
HeatingElectric, Heat Pump
Home Warranty YNYes
Number of Garage Spaces2
Parking Total3
Pets AllowedAquariums, Birds, Caged Mammals, Cats, Dogs
Property SubtypeSingle Family Detached
Property TypeResidential
RoofAsphalt Shingle
SewerSewer Connected
Youngest Age Allowed0
ZoningCD-21
Zoning TypeResidential
Exterior for 3985 Buckstone Rd
Building Area Total2062.00
Carport YNNo
Driveway YNNo
Exterior FeaturesBalcony/Patio, Sprinkler System
Foundation Poured Concrete
Garage Y/NYes
Lot FeaturesCurb & Gutter, Easy Access, Irrigation Sprinkler(s), Landscaped, Level, Near Golf Course, Recreation Nearby, Shopping Nearby
Lot Size Acres0.18
Lot Size Square Feet7840.80
Parking FeaturesAttached, Garage Double
View YNNo
Water SourceMunicipal
WaterfrontNo
Additional Details


 Beds • 3
Beds • 3 Baths • 2
Baths • 2 SQFT • 2,062
SQFT • 2,062 Garage • 2
Garage • 2