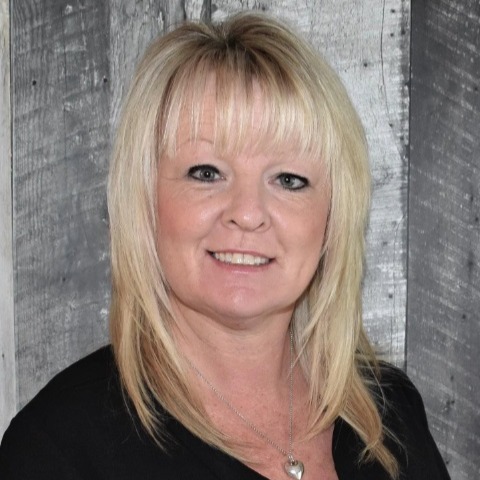Port Alberni, BC V9Y3T5 4557 Morton St
$699,000



62 more































































Presented By: Royal LePage Port Alberni - Pacific Rim Realty
Home Details
This spacious home sits on two separately titled lots and already features two well-designed suites, offering great flexibility for extended family, rental income, or future development. Recently renovated with care and attention to detail, the home includes all-new insulation, updated electrical and plumbing systems, and modern kitchens. Comfort is a priority, with air conditioning throughout and quality upgrades inside and out. The property is fully fenced and includes a convenient side entrance leading to a gravel RV pad, complete with water and sewer hookups. An insulated and wired shed provides extra storage or workspace. There’s even more opportunity downstairs—finish the lower level into a third suite with ease. Located in a central area close to all amenities, this property is a rare find with space to grow and options to suit many needs.
Presented By: Royal LePage Port Alberni - Pacific Rim Realty
Interior Features for 4557 Morton St
Bedrooms
Bedrooms Or Dens Total4
Bedrooms Count Third Level0
Bedrooms Count Second Level2
Bedrooms Count Other Level
Bedrooms Count Main Level2
Bedrooms Count Lower Level
Bathrooms
Bath 5 Piece Total0
Bathrooms Count Lower Level0
Bathrooms Count Other Level0
Bathrooms Count Second Level1
Bathrooms Count Third Level
Bath 4 Piece Total2
Bath 3 Piece Total
Bath 2 Piece Total
Kitchen
Kitchens Count Third Level0
Kitchens Count Second Level1
Kitchens Count Other Level0
Kitchens Count Main Level1
Kitchens Count Lower Level
Total Kitchens2
Other Interior Features
Fireplaces Total0
Window FeaturesBlinds, Insulated Windows, Screens, Vinyl Frames
Laundry FeaturesIn House
Living Area Third0.00
Living Area Second535.00
Living Area Other0.00
Living Area Main1008.00
Living Area Lower848.00
Building Area Unfinished0.00
Basement Height Feet7
Basement Height Inches8
BasementUnfinished, Walk-Out Access
Basement Y/NYes
FireplaceNo
FlooringBasement Slab, Carpet, Laminate
Interior FeaturesCeiling Fan(s), Closet Organizer, Dining Room, Eating Area
Other Rooms
Bedrooms Or Dens Total4
General for 4557 Morton St
AppliancesDishwasher, Dryer, F/S/W/D, Range Hood, Refrigerator, Washer
Bathrooms Count Main Level1
Carport Spaces
Construction MaterialsCement Fibre, Frame Wood, Insulation All
CoolingAir Conditioning, HVAC
Ensuite 2 Piece Total
Ensuite 3 Piece Total
Ensuite 4 Piece Total
HeatingElectric, Heat Pump
Home Warranty YNNo
Number of Garage Spaces0
Parking Total7
Pets AllowedAquariums, Birds, Caged Mammals, Cats, Dogs
Property SubtypeSingle Family Detached
Property TypeResidential
RoofAsphalt Shingle
SewerSewer Connected
ViewMountain(s)
Youngest Age Allowed0
ZoningR
Zoning TypeResidential
Exterior for 4557 Morton St
Building Area Total2391.00
Building FeaturesTransit Nearby
Carport YNNo
Driveway YNNo
Exterior FeaturesBalcony/Deck, Low Maintenance Yard
Foundation Poured Concrete
Garage Y/NNo
Lot FeaturesCentral Location, Cleared, Family-Oriented Neighbourhood
Lot Size Acres0.24
Lot Size Dimensions85X124
Lot Size Square Feet10540.00
Parking FeaturesOn Street, RV Access/Parking
View YNYes
Water SourceMunicipal
WaterfrontNo
Additional Details


 Beds • 4
Beds • 4 Baths • 2
Baths • 2 SQFT • 2,391
SQFT • 2,391