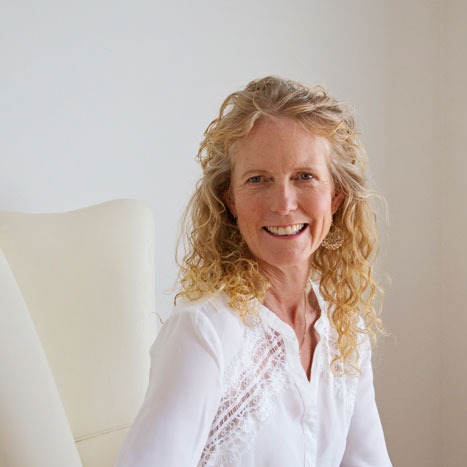Qualicum Beach, BC V9K1A7 585 Tamarack Dr
$869,900



28 more





























Presented By: eXp Realty (NA)
Home Details
Embrace the quintessential island lifestyle in this stunning 1800 sqft rancher, perfectly positioned in prestigious Qualicum Beach—one of the Island's most coveted communities. This meticulously updated 4-bedroom, 2.5-bathroom home sits on a generous quarter-acre of level land, offering seamless single-floor living just minutes from the village charm of Qualicum Beach and some of the island's most spectacular sandy coastlines. The open-concept design features granite countertops, stainless appliances, and a cozy wood-burning insert, creating an ideal space for both intimate family moments and effortless entertaining. With ample room to build a shop, or expand your living space, this property perfectly captures the relaxed island lifestyle that residents treasure. Whether you're seeking a family haven in a welcoming community or a serene retirement retreat, this rancher delivers the comfort, convenience, and connection to nature that makes Vancouver Island living so extraordinary.
Presented By: eXp Realty (NA)
Interior Features for 585 Tamarack Dr
Bedrooms
Bedrooms Or Dens Total4
Bedrooms Count Third Level0
Bedrooms Count Second Level0
Bedrooms Count Other Level
Bedrooms Count Main Level4
Bedrooms Count Lower Level
Bathrooms
Bath 5 Piece Total0
Bathrooms Count Lower Level0
Bathrooms Count Other Level0
Bathrooms Count Second Level0
Bathrooms Count Third Level
Bath 4 Piece Total1
Bath 3 Piece Total1
Bath 2 Piece Total
Kitchen
Kitchens Count Third Level0
Kitchens Count Second Level0
Kitchens Count Other Level0
Kitchens Count Main Level1
Kitchens Count Lower Level
Total Kitchens1
Other Interior Features
Fireplace FeaturesWood Burning
Fireplaces Total1
Laundry FeaturesIn House
Living Area Third0.00
Living Area Second0.00
Living Area Other0.00
Living Area Main1802.00
Living Area Lower0.00
Building Area Unfinished0.00
BasementNone
Basement Y/NNo
FireplaceYes
FlooringMixed
Other Rooms
Bedrooms Or Dens Total4
General for 585 Tamarack Dr
Bathrooms Count Main Level3
Carport Spaces
Construction MaterialsFrame Wood, Insulation All
CoolingAir Conditioning
Ensuite 2 Piece Total1
Ensuite 3 Piece Total
Ensuite 4 Piece Total
HeatingBaseboard, Electric, Heat Pump, Wood
Number of Garage Spaces
Parking Total4
Pets AllowedAquariums, Birds, Caged Mammals, Cats, Dogs
Property SubtypeSingle Family Detached
Property TypeResidential
RoofFibreglass Shingle
SewerSewer Connected
Youngest Age Allowed0
ZoningR1
Zoning TypeResidential
Exterior for 585 Tamarack Dr
Building Area Total1802.00
Carport YNNo
Driveway YNYes
Exterior FeaturesFenced
Foundation Slab
Garage Y/NNo
Lot FeaturesPark Setting, Quiet Area, Recreation Nearby
Lot Size Acres0.25
Lot Size Square Feet10494.00
Parking FeaturesDriveway
View YNNo
Water SourceMunicipal
WaterfrontNo
Additional Details


 Beds • 4
Beds • 4 Baths • 3
Baths • 3 SQFT • 1,802
SQFT • 1,802