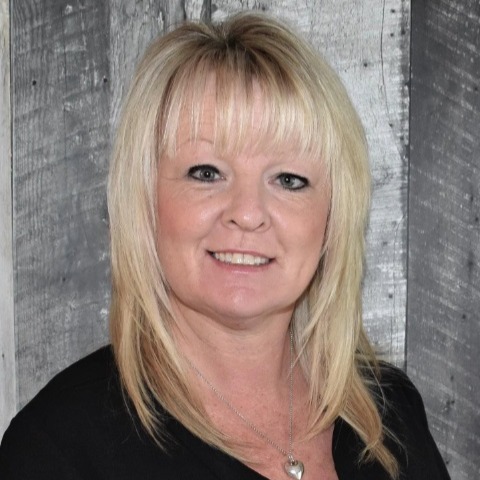Port Alberni, BC V9Y0C5 3204 Fernwood Lane
$1,049,000



79 more
















































































Presented By: Real Broker
Home Details
Meticulously cared for 4 bedroom home, PLUS legal 1 bedroom suite! No expenses spared with this thoughtfully designed home. Luxury throughout with quartz counters, heated tile flooring, hot water on demand, additional pantry section in the kitchen, natural gas fireplace, furnace & ducted AC unit. Upstairs features the open kitchen/living/dining area, the primary suite (offering a walk in closet & large en-suite) with access to the South facing deck, and 2 more bdrms & the main bathroom. Downstairs, the main home offers the 4th bdrm, perfect for a home office & a full laundry room with a sink, counter & storage! The 1 bedroom suite has its own completely separate entrance, laundry & parking area. The garage has been roughed in for an EV station & is insulated. This home was built with additional sound proofing between the home & suite. Bonus: RV parking with a sewer connection. Your chance to have a private, newly landscaped (with irrigation), sunny, South facing backyard in Uplands II.
Presented By: Real Broker
Interior Features for 3204 Fernwood Lane
Bedrooms
Bedrooms Or Dens Total5
Bedrooms Count Third Level0
Bedrooms Count Second Level0
Bedrooms Count Other Level
Bedrooms Count Main Level3
Bedrooms Count Lower Level2
Bathrooms
Bath 5 Piece Total0
Bathrooms Count Lower Level1
Bathrooms Count Other Level0
Bathrooms Count Second Level0
Bathrooms Count Third Level
Bath 4 Piece Total2
Bath 3 Piece Total
Bath 2 Piece Total
Kitchen
Kitchens Count Third Level0
Kitchens Count Second Level0
Kitchens Count Other Level0
Kitchens Count Main Level1
Kitchens Count Lower Level1
Total Kitchens2
Other Interior Features
Fireplace FeaturesGas, Living Room
Fireplaces Total1
Window FeaturesVinyl Frames
Laundry FeaturesIn House, In Unit
Living Area Third0.00
Living Area Second0.00
Living Area Other0.00
Living Area Main1476.00
Living Area Lower1014.00
Building Area Unfinished448.00
BasementCrawl Space
Basement Y/NNo
FireplaceYes
Interior FeaturesCloset Organizer, Dining/Living Combo, Soaker Tub
Other Rooms
Bedrooms Or Dens Total5
General for 3204 Fernwood Lane
AppliancesDishwasher, Dryer, F/S/W/D, Microwave, Oven/Range Electric, Range Hood, Refrigerator, Washer
Bathrooms Count Main Level2
Carport Spaces
Construction MaterialsCement Fibre, See Remarks
CoolingAir Conditioning
Ensuite 2 Piece Total
Ensuite 3 Piece Total
Ensuite 4 Piece Total1
HeatingForced Air, Natural Gas
Home Warranty YNYes
Number of Garage Spaces2
Parking Total8
Pets AllowedAquariums, Birds, Caged Mammals, Cats, Dogs
Property SubtypeSingle Family Detached
Property TypeResidential
RoofAsphalt Rolled, See Remarks
SewerSewer Connected
ViewMountain(s), Valley
Youngest Age Allowed0
Zoning TypeResidential
Exterior for 3204 Fernwood Lane
Building Area Total2938.00
Carport YNNo
Driveway YNYes
Exterior FeaturesBalcony/Deck, Balcony/Patio, Fencing: Full, Garden, Sprinkler System
Foundation Poured Concrete
Garage Y/NYes
Lot Size Acres0.15
Lot Size Square Feet6490.00
Parking FeaturesAttached, Driveway, Garage Double, RV Access/Parking
View YNYes
Water SourceMunicipal
WaterfrontNo
Additional Details


 Beds • 5
Beds • 5 Baths • 3
Baths • 3 SQFT • 2,490
SQFT • 2,490 Garage • 2
Garage • 2