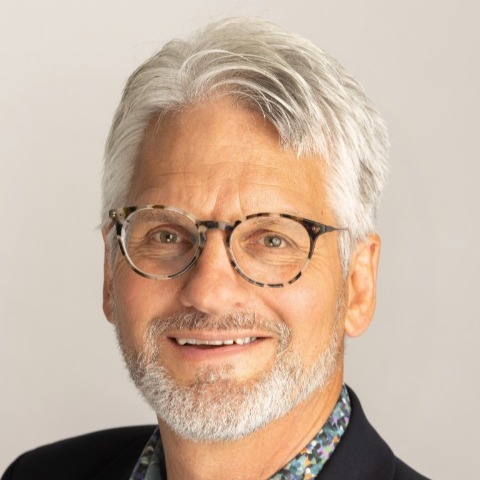Parksville, BC V9P2N9 1072 Roberton Blvd
$1,149,900
OPEN HOUSE Fri, Jul 25 2025 11:00 AM - 01:00 PM
OPEN HOUSE Sat, Jul 26 2025 11:00 AM - 02:00 PM



56 more

























































Presented By: Royal LePage Parksville-Qualicum Beach Realty (QU)
Home Details
Spacious family home in Parksville, right next to Morning Star Golf Course. This bright and airy property features 6 bedrooms and 3 bathrooms. The main floor boasts a large open kitchen, a formal dining room, and a cozy living room with a gas fireplace. The family room opens to a low-maintenance backyard with a spacious covered deck. The primary bedroom with an ensuite and two additional bedrooms complete the main level. Downstairs, you’ll find another large family room, a laundry room, and three more generously-sized bedrooms. The home also includes a double garage and RV parking. Recent updates include three skylights, a new gas furnace (2023), a large hot water tank (2022), and a new roof and eaves (2023). Conveniently located within walking distance of Morningstar Golf Course, with a marina and shopping nearby.
Presented By: Royal LePage Parksville-Qualicum Beach Realty (QU)
Interior Features for 1072 Roberton Blvd
Bedrooms
Bedrooms Or Dens Total5
Bedrooms Count Third Level0
Bedrooms Count Second Level0
Bedrooms Count Other Level
Bedrooms Count Main Level3
Bedrooms Count Lower Level2
Bathrooms
Bath 5 Piece Total0
Bathrooms Count Lower Level1
Bathrooms Count Other Level1
Bathrooms Count Second Level0
Bathrooms Count Third Level
Bath 4 Piece Total2
Bath 3 Piece Total
Bath 2 Piece Total
Kitchen
Kitchens Count Third Level0
Kitchens Count Second Level0
Kitchens Count Other Level0
Kitchens Count Main Level1
Kitchens Count Lower Level
Total Kitchens1
Other Interior Features
Fireplace FeaturesGas
Fireplaces Total1
Levels In Unit3
Window FeaturesInsulated Windows
Laundry FeaturesIn House
Living Area Third0.00
Living Area Second0.00
Living Area Other0.00
Living Area Main1490.00
Living Area Lower1678.00
Building Area Unfinished150.00
Basement Height Feet8
Basement Height Inches
BasementFinished, Full
Basement Y/NYes
FireplaceYes
FlooringMixed
Other Rooms
Bedrooms Or Dens Total5
General for 1072 Roberton Blvd
AppliancesDishwasher, F/S/W/D, Jetted Tub, Microwave
Bathrooms Count Main Level1
Carport Spaces
Construction MaterialsInsulation: Ceiling, Insulation: Walls, Stucco
CoolingNone
Ensuite 2 Piece Total
Ensuite 3 Piece Total1
Ensuite 4 Piece Total
HeatingForced Air, Natural Gas
Home Warranty YNNo
Number of Garage Spaces2
Parking Total6
Pets AllowedAquariums, Birds, Caged Mammals, Cats, Dogs
Property SubtypeSingle Family Detached
Property TypeResidential
RoofFibreglass Shingle
SewerSewer Connected
ViewMountain(s)
Youngest Age Allowed0
ZoningRS1
Zoning TypeResidential
Exterior for 1072 Roberton Blvd
Building Area Total3318.00
Carport YNNo
Driveway YNNo
Foundation Poured Concrete
Garage Y/NYes
Lot FeaturesMarina Nearby, Near Golf Course, Southern Exposure
Lot Size Acres0.18
Lot Size Square Feet7840.00
Parking FeaturesGarage Double, RV Access/Parking
View YNYes
Water SourceMunicipal
WaterfrontNo
Additional Details


 Beds • 5
Beds • 5 Baths • 3
Baths • 3 SQFT • 3,168
SQFT • 3,168 Garage • 2
Garage • 2