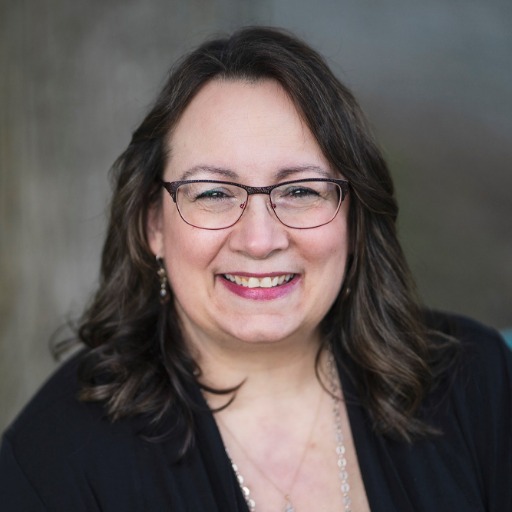Parksville, BC V9P2E3 1130 Resort Dr # 219
$725,000



38 more







































Presented By: Royal LePage Parksville-Qualicum Beach Realty (PK)
Home Details
End Unit Cypress Model in a Fantastic Location at Oceanside Village Resort. With a South-Facing front porch, this Bright and Fully Furnished property comes with attractive upgrades such as a Heat Pump and additional 68sqft Storage Shed -- perfect for storing bikes and other equipment. With 2 beds on the main level, two full baths and a loft-style 3rd bedroom upstairs, visiting guests will have room to relax no matter the season. The kitchen comes with granite countertops, high-end Fisher & Paykel Fridge and DishDrawer, along with a full suite of appliances. Entertain family on your private back patio or put the unit in the Rental Pool to generate income. The resort features an indoor pool, hot tub & exercise room. Rathtrevor Beach and its spectacular surrounding parklands are steps away -- take a stroll to the Black Goose Pub, enjoy dinner with friends at one of the neighbouring resorts, eat ice cream at the Log Cabin General Store. The Vacation Lifestyle awaits. Live Your Dream Today.
Presented By: Royal LePage Parksville-Qualicum Beach Realty (PK)
Interior Features for 1130 Resort Dr # 219
Bedrooms
Bedrooms Or Dens Total2
Bedrooms Count Third Level0
Bedrooms Count Second Level0
Bedrooms Count Other Level
Bedrooms Count Main Level2
Bedrooms Count Lower Level
Bathrooms
Bath 5 Piece Total0
Bathrooms Count Lower Level0
Bathrooms Count Other Level0
Bathrooms Count Second Level1
Bathrooms Count Third Level
Bath 4 Piece Total1
Bath 3 Piece Total1
Bath 2 Piece Total
Kitchen
Kitchens Count Third Level0
Kitchens Count Second Level0
Kitchens Count Other Level0
Kitchens Count Main Level1
Kitchens Count Lower Level
Total Kitchens1
Other Interior Features
Fireplace FeaturesElectric
Fireplaces Total1
Levels In Unit2
Window FeaturesVinyl Frames
Laundry FeaturesIn House
Number Of Units In Community73
Living Area Third0.00
Living Area Second315.49
Living Area Other68.32
Living Area Main Bldg1212.75
Living Area Main897.26
Living Area Lower0.00
Building Area Unfinished123.50
Number Of Units In Building1
BasementCrawl Space
Basement Y/NNo
FireplaceYes
FlooringMixed
Interior FeaturesCeiling Fan(s), Dining/Living Combo, Furnished, Storage, Vaulted Ceiling(s)
Other Rooms
Bedrooms Or Dens Total2
General for 1130 Resort Dr # 219
# of Buildings73
Accessibility FeaturesGround Level Main Floor, Primary Bedroom on Main
AppliancesDishwasher, Dryer, Microwave, Oven/Range Electric, Refrigerator, Washer
Assoc Fees338.78
Association AmenitiesFitness Centre, Pool: Indoor, Spa/Hot Tub
Association Fee FrequencyMonthly
Bathrooms Count Main Level1
Building Level TypeGround Level
Carport Spaces
Construction MaterialsCement Fibre
CoolingAir Conditioning
Ensuite 2 Piece Total
Ensuite 3 Piece Total
Ensuite 4 Piece Total
HeatingBaseboard, Electric, Heat Pump
Number of Garage Spaces0
Parking Total2
Pets AllowedCats, Dogs, Number Limit
Pets Allowed NotesSee Bylaws
Property SubtypeRow/Townhouse
Property TypeResidential
RoofAsphalt Shingle
SewerSewer Connected
Subdivision NameOceanside Village Resort
Youngest Age Allowed0
ZoningRA-1
Zoning TypeOther
Exterior for 1130 Resort Dr # 219
Building Area Total1336.25
Building FeaturesBike Storage
Carport YNNo
Driveway YNYes
Exterior FeaturesBalcony/Deck, Balcony/Patio, Fencing: Full, Low Maintenance Yard, Swimming Pool
Foundation Poured Concrete
Garage Y/NNo
Lot FeaturesCentral Location, Easy Access, Family-Oriented Neighbourhood, Landscaped, Level, Marina Nearby, Near Golf Course, Quiet Area, Recreation Nearby, Serviced, Shopping Nearby, Southern Exposure
Lot Size Acres0.00
Lot Size Square Feet0.00
Other StructuresStorage Shed
Parking FeaturesDriveway, Guest, On Street
Parking Strata Common Spaces0
Parking Strata LCP Spaces2
Parking Strata Lot Spaces0
View YNNo
Water SourceRegional/Improvement District
WaterfrontNo
Additional Details

Lore Bewer
Real Estate Agent

 Beds • 2
Beds • 2 Baths • 2
Baths • 2 SQFT • 1,212
SQFT • 1,212