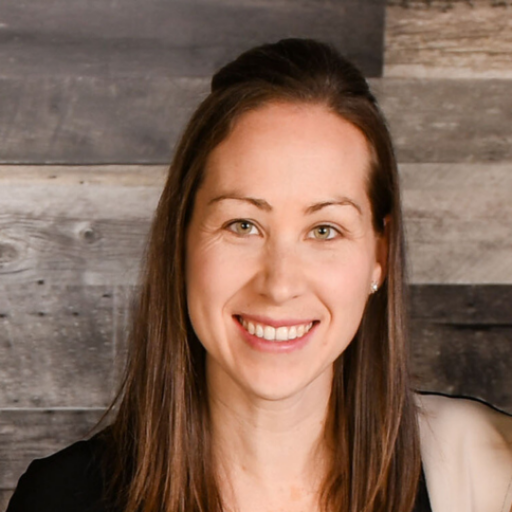Qualicum Beach, BC V9K2K4 677 Windward Way
$898,000



34 more



































Presented By: Royal LePage Parksville-Qualicum Beach Realty (PK)
Home Details
Beautifully-updated Eaglecrest Home. Rarely available main-level entry home w/ WO lower level in the popular 'Oceanside' community. Bright 4 Bed/3 Bath offers rich wood floors, neutral palette, & large windows for warmth & natural light. With a cozy gas FP, the Living Room opens to a spacious deck with greenbelt views, ocean & mountain glimpses. The Kitchen features stainless appls, eating-bar island & nook w/ access to a sunny upper deck. Completing the main level is a Primary Suite w/ WI closet & ensuite, a 2nd Bed/Office & full Guest Bath. The lower level offers 2 Beds, 3rd Bath, Laundry, Family Room w/ wet bar & access to the patio & garden. Thoughtfully landscaped yard w/ mature trees, perennials, roses, private garden & pond. Great extras incl central vac and on-site RV/boat pkg. Located at the end of a quiet cul-de-sac, a short stroll to the beach & mins to the Village Center and Parksville. Visit our website for more.
Presented By: Royal LePage Parksville-Qualicum Beach Realty (PK)
Interior Features for 677 Windward Way
Bedrooms
Bedrooms Or Dens Total4
Bedrooms Count Third Level0
Bedrooms Count Second Level0
Bedrooms Count Other Level
Bedrooms Count Main Level2
Bedrooms Count Lower Level2
Bed And BreakfastPotential
Bathrooms
Bath 5 Piece Total0
Bathrooms Count Lower Level1
Bathrooms Count Other Level0
Bathrooms Count Second Level0
Bathrooms Count Third Level
Bath 4 Piece Total
Bath 3 Piece Total2
Bath 2 Piece Total
Kitchen
Kitchens Count Third Level0
Kitchens Count Second Level0
Kitchens Count Other Level0
Kitchens Count Main Level1
Kitchens Count Lower Level
Total Kitchens1
Other Interior Features
Fireplace FeaturesGas
Fireplaces Total1
Laundry FeaturesIn House
Number Of Units In Community140
Living Area Third0.00
Living Area Second0.00
Living Area Other0.00
Living Area Main1412.00
Living Area Lower1405.00
Building Area Unfinished0.00
Basement Height Feet
Basement Height Inches
BasementFull, Walk-Out Access, With Windows
Basement Y/NYes
FireplaceYes
Interior FeaturesBreakfast Nook, Ceiling Fan(s), Dining/Living Combo, Storage
Other Rooms
Bedrooms Or Dens Total4
General for 677 Windward Way
Accessibility FeaturesPrimary Bedroom on Main
AppliancesF/S/W/D, Microwave, Oven/Range Electric
Assoc Fees90.00
Association Fee FrequencyMonthly
Bathrooms Count Main Level2
Carport Spaces
Construction MaterialsFrame Wood, Stucco
CoolingNone
Ensuite 2 Piece Total
Ensuite 3 Piece Total
Ensuite 4 Piece Total1
HeatingForced Air, Natural Gas, Radiant Floor
Number of Garage Spaces1
Parking Total3
Pets AllowedAquariums, Birds, Caged Mammals, Cats, Dogs, Number Limit, Size Limit
Pets Allowed NotesSee bylaws
Property SubtypeSingle Family Detached
Property TypeResidential
RoofAsphalt Shingle
SewerSewer Connected
Subdivision NameOceanside
ViewMountain(s), Ocean
Youngest Age Allowed0
ZoningR6
Zoning TypeResidential
Exterior for 677 Windward Way
Building Area Total2817.00
Carport YNNo
Driveway YNYes
Exterior FeaturesBalcony/Deck, Balcony/Patio, Garden
Foundation Poured Concrete, Slab
Garage Y/NYes
Lot FeaturesAdult-Oriented Neighbourhood, Corner, Cul-de-sac, Landscaped, Private, Quiet Area
Lot Size Acres0.13
Lot Size Square Feet5662.80
Parking FeaturesDriveway, Garage
View YNYes
Water SourceMunicipal
WaterfrontNo
Additional Details


 Beds • 4
Beds • 4 Baths • 3
Baths • 3 SQFT • 2,817
SQFT • 2,817 Garage • 1
Garage • 1