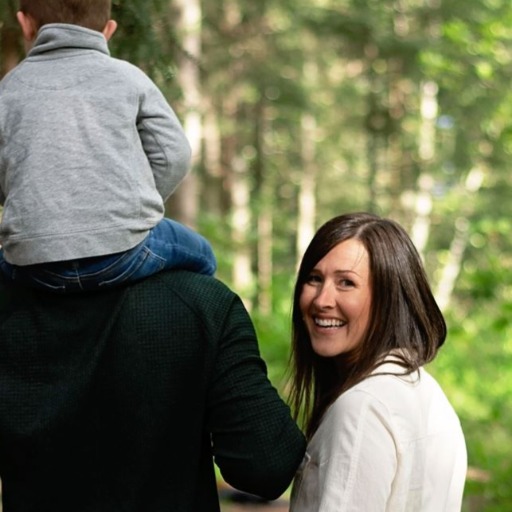Duncan, BC V9L6C9 3497 Gibbins Rd # 36
$424,000



31 more
































Presented By: Royal LePage Nanaimo Realty LD
Home Details
Welcome home to your bright, clean, and cheerful 3 bed, 2 bath manufactured home in sought-after 55+ Evergreen Place! Built in 2021, this spacious home features a modern kitchen with island + breakfast bar, a walk-in pantry, and stunning well -maintained stainless steel appliances. Enjoy an open floor plan with a generous dining/living area, vinyl plank flooring, and a large laundry room with storage. Bedrooms offer roomy closets, with one opening to the private back deck! The primary bedroom includes an ensuite with walk-in shower and is currently set up as a home office. Forced air electric heat pump for all your heating and cooling needs! Exterior storage, low-maintenance garden, and friendly neighbours complete the package. Don’t miss out, inquire today!
Presented By: Royal LePage Nanaimo Realty LD
Interior Features for 3497 Gibbins Rd # 36
Bedrooms
Bedrooms Or Dens Total3
Bedrooms Count Third Level0
Bedrooms Count Second Level0
Bedrooms Count Other Level
Bedrooms Count Main Level3
Bedrooms Count Lower Level
Bathrooms
Bath 5 Piece Total0
Bathrooms Count Lower Level0
Bathrooms Count Other Level0
Bathrooms Count Second Level0
Bathrooms Count Third Level
Bath 4 Piece Total1
Bath 3 Piece Total1
Bath 2 Piece Total
Kitchen
Kitchens Count Third Level0
Kitchens Count Second Level0
Kitchens Count Other Level0
Kitchens Count Main Level1
Kitchens Count Lower Level
Total Kitchens1
Other Interior Features
Fireplaces Total0
Window FeaturesVinyl Frames
Laundry FeaturesIn Unit
Living Area Third0.00
Living Area Second0.00
Living Area Other94.00
Living Area Main1100.00
Living Area Lower0.00
Building Area Unfinished0.00
BasementNone
Basement Y/NNo
FireplaceNo
FlooringVinyl
Interior FeaturesCeiling Fan(s), Dining/Living Combo
Other Rooms
Bedrooms Or Dens Total3
General for 3497 Gibbins Rd # 36
Accessibility FeaturesPrimary Bedroom on Main
AppliancesDishwasher, F/S/W/D
Assoc Fees510.00
Association Fee FrequencyMonthly
Bathrooms Count Main Level2
Carport Spaces
Construction MaterialsFrame Wood, Vinyl Siding
CoolingAir Conditioning
Ensuite 2 Piece Total
Ensuite 3 Piece Total
Ensuite 4 Piece Total
HeatingElectric, Forced Air
Number of Garage Spaces0
Parking Total1
Pets AllowedCats, Dogs
Pets Allowed NotesSee bylaws
Property SubtypeManufactured Home
Property TypeResidential
RoofAsphalt Shingle
SewerSeptic System
Youngest Age Allowed55
Zoning TypeResidential
Exterior for 3497 Gibbins Rd # 36
Building Area Total1100.00
Building FeaturesTransit Nearby
Carport YNNo
Driveway YNYes
Exterior FeaturesBalcony/Deck, Fencing: Partial, Low Maintenance Yard
Foundation Block
Garage Y/NNo
Lot FeaturesAdult-Oriented Neighbourhood, Landscaped, Recreation Nearby
Lot Size Acres0.01
Lot Size Square Feet435.60
Other StructuresStorage Shed
Parking FeaturesDriveway, Guest
View YNNo
Water SourceMunicipal
WaterfrontNo
Additional Details


 Beds • 3
Beds • 3 Baths • 2
Baths • 2 SQFT • 1,100
SQFT • 1,100