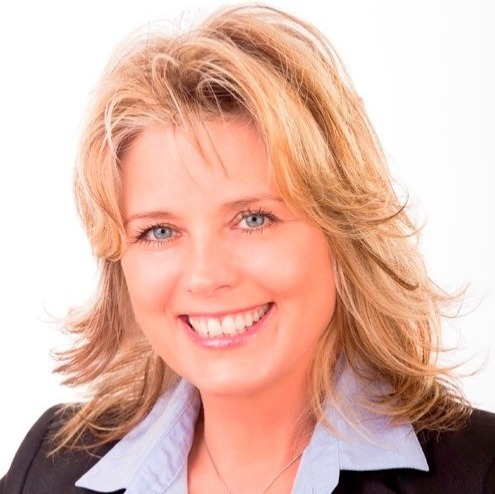Courtenay, BC V9N0H2 4098 Buckstone Rd # 105
$799,900



27 more




























Presented By: RE/MAX Ocean Pacific Realty (CX)
Home Details
Elegant Farmhouse-Modern Living at Tanglewood in The Ridge. This 2-bed, 2-bath rancher blends timeless charm with modern finishes on one spacious level. Enjoy a fully fenced yard, lush landscaping, and stunning mountain views. The mature garden includes perennials, roses, succulents, and blueberry bushes. Inside, natural light fills the open-concept layout featuring engineered hardwood, quartz counters, custom cabinetry, walk-in pantry, and induction cooktop. Cozy living room with coffered ceiling, gas fireplace, and custom mantel. Primary suite offers walk-in closet and ensuite with heated tile and walk-in shower. Additional features: 9’ ceilings, single-car garage + two-car driveway, 5’10” crawl space with hydraulic stair access, and pet-friendly strata. Steps to the clubhouse. Quality-built by Monterra Homes and professionally managed. This is refined, low-maintenance living at its finest—perfect for those seeking simplicity without compromise.
Presented By: RE/MAX Ocean Pacific Realty (CX)
Interior Features for 4098 Buckstone Rd # 105
Bedrooms
Bedrooms Or Dens Total2
Bedrooms Count Third Level0
Bedrooms Count Second Level0
Bedrooms Count Other Level
Bedrooms Count Main Level2
Bedrooms Count Lower Level
Bed And BreakfastNone
Bathrooms
Bath 5 Piece Total0
Bathrooms Count Lower Level0
Bathrooms Count Other Level0
Bathrooms Count Second Level0
Bathrooms Count Third Level
Bath 4 Piece Total
Bath 3 Piece Total1
Bath 2 Piece Total
Kitchen
Kitchens Count Third Level0
Kitchens Count Second Level0
Kitchens Count Other Level0
Kitchens Count Main Level1
Kitchens Count Lower Level
Total Kitchens1
Other Interior Features
Fireplace FeaturesGas
Fireplaces Total1
Levels In Unit1
Laundry FeaturesIn House
Number Of Units In Community23
Living Area Third0.00
Living Area Second0.00
Living Area Other0.00
Living Area Main1338.00
Living Area Lower0.00
Building Area Unfinished0.00
Number Of Units In Building3
BasementCrawl Space
Basement Y/NNo
FireplaceYes
FlooringHardwood
Other Rooms
Bedrooms Or Dens Total2
General for 4098 Buckstone Rd # 105
# of Buildings10
Accessibility FeaturesAccessible Entrance, Wheelchair Friendly
AppliancesDishwasher, Dryer, Range Hood, Refrigerator, Washer
Assoc Fees460.02
Association AmenitiesClubhouse, Media Room
Association Fee FrequencyMonthly
Bathrooms Count Main Level2
Building Level TypeGround Level
Carport Spaces
Construction MaterialsCement Fibre, Insulation All
CoolingAir Conditioning
Ensuite 2 Piece Total
Ensuite 3 Piece Total
Ensuite 4 Piece Total1
HeatingForced Air, Heat Pump
Number of Garage Spaces1
Parking Total3
Pets AllowedAquariums, Birds, Caged Mammals, Cats, Dogs
Pets Allowed NotesTwo dogs or two cats or a combo of one dog and one cat.
Property SubtypeRow/Townhouse
Property TypeResidential
RoofAsphalt Shingle
SewerSewer Connected
Subdivision NameTanglewood
ViewMountain(s), Ocean
Youngest Age Allowed0
ZoningR-3
Zoning TypeResidential
Exterior for 4098 Buckstone Rd # 105
Building Area Total1338.00
Carport YNNo
Driveway YNYes
Exterior FeaturesBalcony/Patio, Fencing: Full, Garden, Sprinkler System, Wheelchair Access
Foundation Poured Concrete
Garage Y/NYes
Lot FeaturesAdult-Oriented Neighbourhood, Central Location, Landscaped, Marina Nearby, Quiet Area, Southern Exposure
Lot Size Acres0.00
Lot Size Square Feet0.00
Parking FeaturesDriveway, Garage
Parking Strata Common Spaces0
Parking Strata LCP Spaces0
Parking Strata Lot Spaces3
View YNYes
Water SourceMunicipal
WaterfrontNo
Additional Details

Mariann Abram
Personal Real Estate Corporation

 Beds • 2
Beds • 2 Baths • 2
Baths • 2 SQFT • 1,338
SQFT • 1,338 Garage • 1
Garage • 1