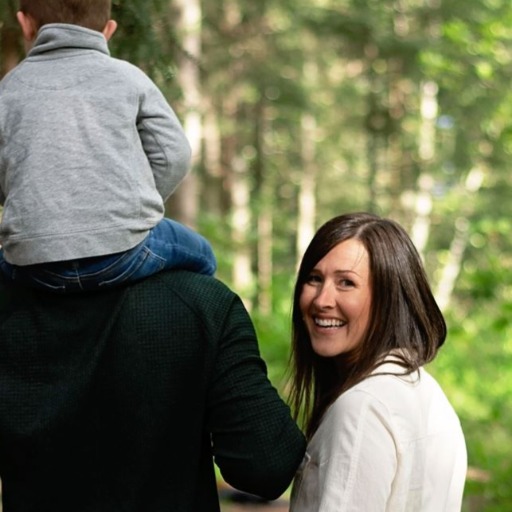Port Hardy, BC V0N2P0 9415 Carnarvon Rd
$485,000



14 more















Presented By: 460 Realty Inc. (PH)
Home Details
This fully updated 3-4 bedroom, 2 bathroom home is an absolute gem! Kitchen has been updated with new counters, backsplash and plenty of storage including a pantry. Main floor has a very open plan. Living room has a wood stove that is in the process of getting recertified. Both bathrooms have been beautifully renovated with high-end finishes. The spacious and private backyard is truly stunning and fully fenced, backing on to greenspace, and complete with garden shed. Enjoy the convenience of a one bedroom suite in the lower level with a separate entrance, perfect for extended family or mortgage helper. the laundry room offers plenty of storage space. If you're tired of renovations and ready to move into a turnkey home, this one is a must see!
Presented By: 460 Realty Inc. (PH)
Interior Features for 9415 Carnarvon Rd
Bedrooms
Bedrooms Or Dens Total4
Bedrooms Count Third Level0
Bedrooms Count Second Level0
Bedrooms Count Other Level
Bedrooms Count Main Level2
Bedrooms Count Lower Level1
Bathrooms
Bath 5 Piece Total1
Bathrooms Count Lower Level1
Bathrooms Count Other Level0
Bathrooms Count Second Level0
Bathrooms Count Third Level
Bath 4 Piece Total
Bath 3 Piece Total1
Bath 2 Piece Total
Kitchen
Kitchens Count Third Level0
Kitchens Count Second Level0
Kitchens Count Other Level0
Kitchens Count Main Level1
Kitchens Count Lower Level1
Total Kitchens2
Other Interior Features
Fireplace FeaturesWood Stove
Fireplaces Total1
Levels In Unit2
Window FeaturesVinyl Frames
Laundry FeaturesIn House
Living Area Third0.00
Living Area Second0.00
Living Area Other0.00
Living Area Main1012.00
Living Area Lower988.00
Building Area Unfinished0.00
Basement Height Feet8
Basement Height Inches
BasementOther
Basement Y/NYes
FireplaceYes
FlooringMixed
Interior FeaturesDining/Living Combo
Other Rooms
Bedrooms Or Dens Total4
General for 9415 Carnarvon Rd
AppliancesF/S/W/D
Bathrooms Count Main Level1
Carport Spaces1
Construction MaterialsAluminum Siding, Stucco
CoolingNone
Ensuite 2 Piece Total
Ensuite 3 Piece Total
Ensuite 4 Piece Total
HeatingElectric, Forced Air
Number of Garage Spaces0
Parking Total3
Pets AllowedAquariums, Birds, Caged Mammals, Cats, Dogs
Property SubtypeSingle Family Detached
Property TypeResidential
RoofAsphalt Shingle
SewerSewer Connected
Youngest Age Allowed0
ZoningR2
Zoning TypeResidential
Exterior for 9415 Carnarvon Rd
Building Area Total2000.00
Carport YNYes
Driveway YNNo
Exterior FeaturesFencing: Full
Foundation Slab
Garage Y/NNo
Lot FeaturesLevel, No Through Road
Lot Size Acres0.13
Lot Size Square Feet5489.00
Parking FeaturesCarport, EV Charger: Dedicated - Roughed In
View YNNo
Water SourceMunicipal
WaterfrontNo
Additional Details


 Beds • 3
Beds • 3 Baths • 2
Baths • 2 SQFT • 2,000
SQFT • 2,000