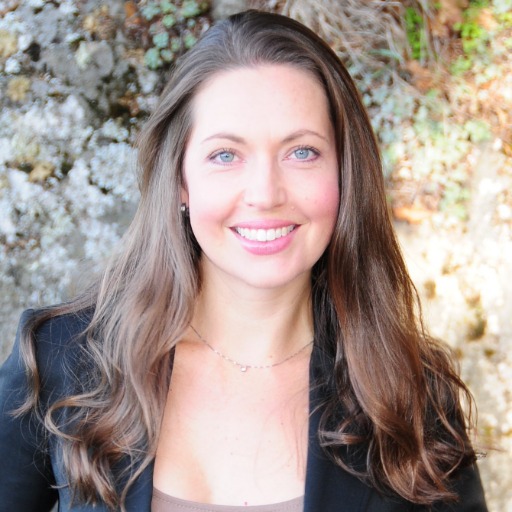Lantzville, BC V0R2H0 7465 Fernmar Rd
$1,075,000



43 more












































Presented By: Royal LePage Parksville-Qualicum Beach Realty (QU)
Home Details
Amazing family friendly home in a great neighbourhood in Upper Lantzville! 3 BR + den custom home
with quality finishes (including Brazilian cherry hardwood floors). The main level offers a living
room with gas f/p, dining room and the kitchen with quartz counters, gas range, and heated floors.
Down from the kitchen is the cozy family room with gas f/p (perfect for movie
night with the family), the den, laundry room, a 3 piece bath and access to the o/h garage & crawl
space (storage!). Access to the huge covered patio area with hot tub & the fully fenced back yard
is off the family room. Upstairs there are 2 large secondary BRs & a full bath plus the primary BR
featuring a large deck, w/i closet, luxe en-suite with heated floors, jetted tub, & a double shower. 0.31 acre fully serviced lot with fruit trees, berries, & raised garden beds, great yard for the kids and pets
to play & even a chicken coop. Located close to schools, shopping, golf, parks, and the Copley
Ridge trails.
Presented By: Royal LePage Parksville-Qualicum Beach Realty (QU)
Interior Features for 7465 Fernmar Rd
Bedrooms
Bedrooms Or Dens Total4
Bedrooms Count Third Level0
Bedrooms Count Second Level3
Bedrooms Count Other Level
Bedrooms Count Main Level
Bedrooms Count Lower Level
Bathrooms
Bath 5 Piece Total1
Bathrooms Count Lower Level1
Bathrooms Count Other Level0
Bathrooms Count Second Level2
Bathrooms Count Third Level
Bath 4 Piece Total
Bath 3 Piece Total1
Bath 2 Piece Total
Kitchen
Kitchens Count Third Level0
Kitchens Count Second Level0
Kitchens Count Other Level0
Kitchens Count Main Level1
Kitchens Count Lower Level
Total Kitchens1
Other Interior Features
Fireplace FeaturesFamily Room, Gas, Living Room
Fireplaces Total2
Laundry FeaturesIn House
Living Area Third0.00
Living Area Second864.00
Living Area Other0.00
Living Area Main1208.00
Living Area Lower0.00
Building Area Unfinished410.00
BasementCrawl Space
Basement Y/NNo
FireplaceYes
Other Rooms
Bedrooms Or Dens Total4
General for 7465 Fernmar Rd
Bathrooms Count Main Level
Carport Spaces
Construction MaterialsVinyl Siding
CoolingNone
Ensuite 2 Piece Total
Ensuite 3 Piece Total
Ensuite 4 Piece Total1
HeatingBaseboard, Electric, Radiant Floor
Number of Garage Spaces2
Parking Total6
Pets AllowedAquariums, Birds, Caged Mammals, Cats, Dogs
Property SubtypeSingle Family Detached
Property TypeResidential
RoofAsphalt Shingle
SewerSewer Connected
Youngest Age Allowed0
ZoningR2
Zoning TypeResidential
Exterior for 7465 Fernmar Rd
Building Area Total2482.00
Carport YNNo
Driveway YNNo
Foundation Poured Concrete
Garage Y/NYes
Lot FeaturesFamily-Oriented Neighbourhood, Near Golf Course, Recreation Nearby, Shopping Nearby
Lot Size Acres0.31
Lot Size Square Feet13503.60
Parking FeaturesAdditional, Garage Double
View YNNo
Water SourceRegional/Improvement District
WaterfrontNo
Additional Details

Naomi Larkins
Personal Real Estate Corporation

 Beds • 3
Beds • 3 Baths • 3
Baths • 3 SQFT • 2,072
SQFT • 2,072 Garage • 2
Garage • 2