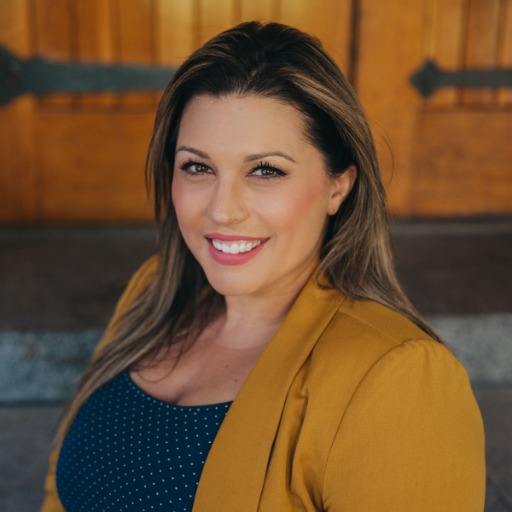Langford, BC V9B0B2 1224 Drifter End
$749,900
OPEN HOUSE Thu, Jul 24 2025 04:00 PM - 06:00 PM
OPEN HOUSE Sat, Jul 26 2025 02:00 PM - 04:00 PM



69 more






































































Presented By: REMAX Professionals
Home Details
Showhome available to view, located at 1214 Drifter End, Tues & Thurs 4pm to 6pm / Sat & Sun 2pm to 4pm or by appointment. Immediate occupancy possible. Quality built Insulated Concrete Form (ICF) homes offer more than just premium construction & design, they offer the future of construction in today's market. Located on Langford Lake w/ direct lake access & boat launch - enjoy some of BC's best trout fishing, paddling, rowing & swimming at your back door. Choose from 1, 2 & 2 bdrms + den w/ garages & multiple outdoor patio/deck spaces. Features; heat pumps, gas h/w on demand in most, gas BBQ hook-ups, O/H ceilings, 2 parking stalls, wired for EV. Features; quartz countertops, undermount sinks, quality cabinets w/ soft close doors & drawers, s/s appliances incl gas range & full size fridge. Exceptional value & design offering modern day conveniences. Close to amenities, all levels of schools, universities, restaurants, hiking trails & rec. (Information should be verified if important)
Presented By: REMAX Professionals
Interior Features for 1224 Drifter End
Bedrooms
Bedrooms Or Dens Total3
Bedrooms Count Third Level0
Bedrooms Count Second Level0
Bedrooms Count Other Level
Bedrooms Count Main Level2
Bedrooms Count Lower Level
Bathrooms
Bath 5 Piece Total0
Bathrooms Count Lower Level0
Bathrooms Count Other Level0
Bathrooms Count Second Level0
Bathrooms Count Third Level
Bath 4 Piece Total2
Bath 3 Piece Total
Bath 2 Piece Total
Kitchen
Kitchens Count Third Level0
Kitchens Count Second Level0
Kitchens Count Other Level0
Kitchens Count Main Level1
Kitchens Count Lower Level
Total Kitchens1
Other Interior Features
Fireplaces Total0
Levels In Unit3
Laundry FeaturesIn Unit
Number Of Units In Community50
Living Area Third0.00
Living Area Second0.00
Living Area Other0.00
Living Area Main1107.00
Living Area Lower476.00
Building Area Unfinished476.00
Number Of Units In Building7
BasementNone
Basement Y/NNo
FireplaceNo
Other Rooms
Bedrooms Or Dens Total3
General for 1224 Drifter End
# of Buildings9
Assoc Fees408.55
Association Fee FrequencyMonthly
Bathrooms Count Main Level2
Carport Spaces
Construction MaterialsCement Fibre, Frame Wood, Insulation: Ceiling, Insulation: Walls
CoolingHVAC
Ensuite 2 Piece Total
Ensuite 3 Piece Total
Ensuite 4 Piece Total
HeatingElectric, Heat Pump
Number of Garage Spaces1
Parking Total6
Pets AllowedAquariums, Birds, Caged Mammals, Cats, Dogs, Number Limit, Size Limit
Pets Allowed NotesSee Bylaws
Property SubtypeRow/Townhouse
Property TypeResidential
RoofAsphalt Torch On
SewerSewer Connected
ViewMountain(s)
Youngest Age Allowed0
Zoning TypeMulti-Family
Exterior for 1224 Drifter End
Building Area Total1583.00
Carport YNNo
Driveway YNYes
Foundation Poured Concrete
Garage Y/NYes
Lot FeaturesCentral Location, Easy Access, Near Golf Course, Recreation Nearby, Shopping Nearby
Lot Size Acres0.00
Lot Size Square Feet0.00
Parking FeaturesDriveway, Garage
Parking Strata Common Spaces3
Parking Strata LCP Spaces1
Parking Strata Lot Spaces2
View YNYes
Water SourceMunicipal
WaterfrontNo
Additional Details

Heidi Stieg
Stieg & Manning Real Estate Team

 Beds • 2
Beds • 2 Baths • 2
Baths • 2 SQFT • 1,107
SQFT • 1,107 Garage • 1
Garage • 1