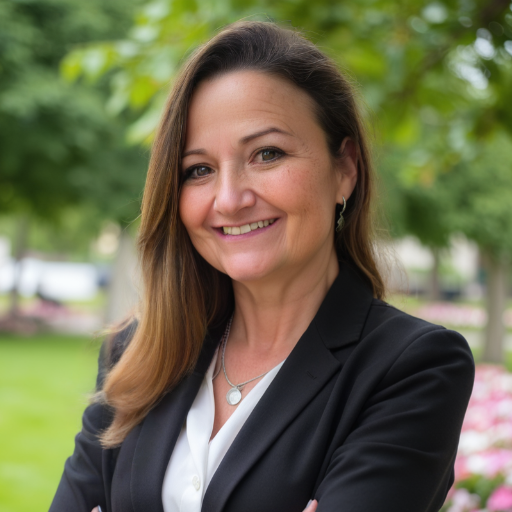Ladysmith, BC V9G1L9 5430 Matson Rd
$1,799,000



72 more









































































Presented By: Royal LePage Nanaimo Realty LD
Home Details
Welcome to 5430 Matson Road, a rare equestrian haven set on 11 acres of peaceful, level countryside. Tucked away at the end of a quiet, no-through road, this property features a charming 3-bed, 2-bath farmhouse, perfectly complemented by a large heritage barn w/ 4 stalls, a hayloft, & generous storage. You'll also find a versatile 20x30 sq ft shop w/ three levels, a carport, & extra storage for equipment, offering limitless potential. All structures boast durable metal roofs for lasting protection. The farm is fully equipped w/ fenced paddocks, a riding ring, cross-fenced hayfields, a fenced garden area, and fruit trees, all supported by excellent water. Enjoy stunning sunset views every evening from this tranquil retreat. Ideal for equestrians, livestock enthusiasts, or anyone looking to explore diverse agricultural opportunities, this property offers a perfect blend of convenience and natural beauty. This is a rare chance to own your own piece of countryside paradise—don’t miss out!
Presented By: Royal LePage Nanaimo Realty LD
Interior Features for 5430 Matson Rd
Bedrooms
Bedrooms Or Dens Total3
Bedrooms Count Third Level0
Bedrooms Count Second Level2
Bedrooms Count Other Level
Bedrooms Count Main Level1
Bedrooms Count Lower Level
Bathrooms
Bath 5 Piece Total0
Bathrooms Count Lower Level1
Bathrooms Count Other Level0
Bathrooms Count Second Level0
Bathrooms Count Third Level
Bath 4 Piece Total1
Bath 3 Piece Total1
Bath 2 Piece Total
Kitchen
Kitchens Count Third Level0
Kitchens Count Second Level0
Kitchens Count Other Level0
Kitchens Count Main Level1
Kitchens Count Lower Level
Total Kitchens1
Other Interior Features
Fireplace FeaturesOther
Fireplaces Total0
Laundry FeaturesIn House
Living Area Third0.00
Living Area Second429.00
Living Area Other0.00
Living Area Main726.00
Living Area Lower726.00
Building Area Unfinished726.00
Basement Height Feet7
Basement Height Inches
BasementNot Full Height, Unfinished, Walk-Out Access, With Windows
Basement Y/NYes
FireplaceNo
FlooringMixed
Interior FeaturesStorage, Workshop
Other Rooms
Bedrooms Or Dens Total3
General for 5430 Matson Rd
Accessibility FeaturesPrimary Bedroom on Main
AppliancesF/S/W/D
Bathrooms Count Main Level1
Carport Spaces
Construction MaterialsWood
CoolingNone
Ensuite 2 Piece Total
Ensuite 3 Piece Total
Ensuite 4 Piece Total
HeatingBaseboard, Electric
Number of Garage Spaces0
Parking Total10
Pets AllowedAquariums, Birds, Caged Mammals, Cats, Dogs
Property SubtypeSingle Family Detached
Property TypeResidential
RoofMetal
SewerSeptic System
ViewMountain(s)
Youngest Age Allowed0
ZoningA-1
Zoning TypeAgricultural
Exterior for 5430 Matson Rd
Building Area Total1881.00
Building FeaturesBasement
Carport YNNo
Driveway YNYes
Exterior FeaturesFenced, Fencing: Full, Fencing: Partial, Garden
Foundation Poured Concrete
Garage Y/NNo
Lot FeaturesAcreage, Easy Access, Level, No Through Road, Pasture, Private, Quiet Area, Recreation Nearby, Rural Setting, Serviced, Shopping Nearby, Southern Exposure
Lot Size Acres11.04
Lot Size Square Feet480902.40
Other StructuresBarn(s), Storage Shed, Workshop
Parking FeaturesAdditional, Detached, Driveway
View YNYes
Water SourceWell: Drilled
WaterfrontNo
Additional Details

Denise Tutte
Agent for the Island Lifestyle

 Beds • 3
Beds • 3 Baths • 2
Baths • 2 SQFT • 1,155
SQFT • 1,155