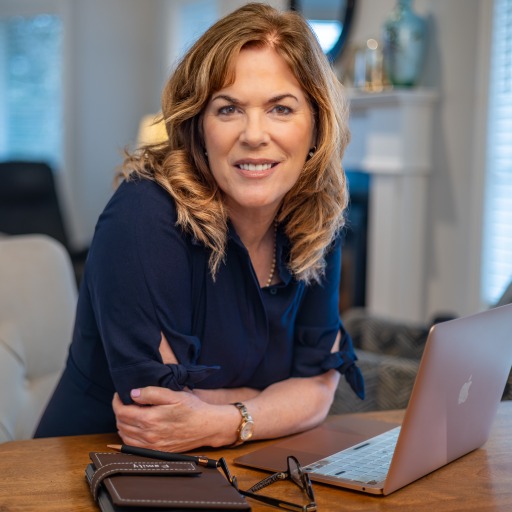Gold River, BC V0P1G0 477 Nootka Dr
$285,000



24 more

























Presented By: Royal LePage Advance Realty
Home Details
Three level town home no strata fees! This 3 bedroom, 1.5 bathroom town home has updated windows, kitchen and bathroom. A garage and large covered deck as well as a fenced yard that backs onto greenspace. Large storage area under covered deck could be used as a workshop. There is also a large rec room and space to add a the third bath room in the good sized laundry room. Come live in beautiful Gold River!
Presented By: Royal LePage Advance Realty
Interior Features for 477 Nootka Dr
Bedrooms
Bedrooms Or Dens Total3
Bedrooms Count Third Level3
Bedrooms Count Second Level0
Bedrooms Count Other Level
Bedrooms Count Main Level
Bedrooms Count Lower Level
Bathrooms
Bath 5 Piece Total0
Bathrooms Count Lower Level0
Bathrooms Count Other Level0
Bathrooms Count Second Level0
Bathrooms Count Third Level1
Bath 4 Piece Total1
Bath 3 Piece Total
Bath 2 Piece Total1
Kitchen
Kitchens Count Third Level0
Kitchens Count Second Level0
Kitchens Count Other Level0
Kitchens Count Main Level1
Kitchens Count Lower Level
Total Kitchens1
Other Interior Features
Fireplaces Total0
Window FeaturesAluminum Frames, Vinyl Frames
Laundry FeaturesIn House
Living Area Third572.50
Living Area Second0.00
Living Area Other0.00
Living Area Main572.50
Living Area Lower572.50
Building Area Unfinished222.00
Basement Height Feet7
Basement Height Inches5
BasementPartially Finished
Basement Y/NYes
FireplaceNo
FlooringCarpet, Laminate, Linoleum, Tile
Interior FeaturesCeiling Fan(s), Dining/Living Combo
Other Rooms
Bedrooms Or Dens Total3
General for 477 Nootka Dr
AppliancesDishwasher, F/S/W/D
Bathrooms Count Main Level1
Carport Spaces
Construction MaterialsFrame Wood, Wood
CoolingNone
Ensuite 2 Piece Total
Ensuite 3 Piece Total
Ensuite 4 Piece Total
HeatingBaseboard, Electric
Number of Garage Spaces1
Parking Total0
Pets AllowedAquariums, Birds, Caged Mammals, Cats, Dogs
Property SubtypeRow/Townhouse
Property TypeResidential
RoofAsphalt Torch On
SewerSewer Connected
ViewMountain(s)
Youngest Age Allowed0
ZoningRM-3A
Zoning TypeResidential
Exterior for 477 Nootka Dr
Building Area Total1717.00
Carport YNNo
Driveway YNYes
Exterior FeaturesBalcony/Deck, Fencing: Full
Foundation Poured Concrete
Garage Y/NYes
Lot FeaturesLandscaped, Level, Near Golf Course, Quiet Area
Lot Size Acres0.00
Lot Size Square Feet0.00
Other StructuresStorage Shed
Parking FeaturesDriveway, Garage
View YNYes
Water SourceMunicipal
WaterfrontNo
Additional Details

Dawn Stokkeland
Real Estate Professional

 Beds • 3
Beds • 3 Baths • 2
Baths • 2 SQFT • 1,495
SQFT • 1,495 Garage • 1
Garage • 1