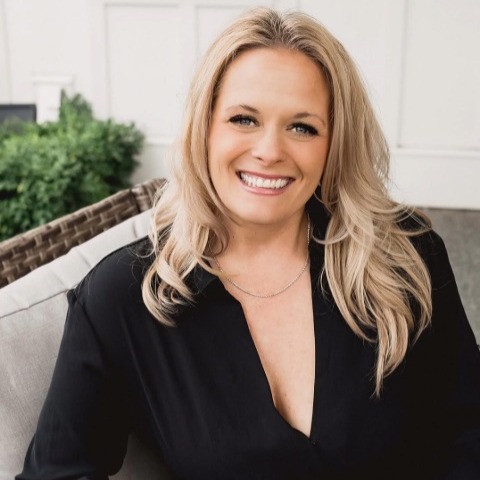Ladysmith, BC V9G1G9 4811 Henry Roethel Rd
$2,800,000



47 more
















































Presented By: B.C. Farm & Ranch Realty Corp.
Home Details
Situated on over 10 acres of private, wooded land, this custom, modern rancher offers 4,500+sf of luxurious living space with soaring 15ft ceilings, 3 spacious bedrooms, each featuring its own ensuite and an executive office. Every inch of this home is designed to impress. The chef-inspired kitchen, with custom soft-close cabinetry and a butler's pantry is ready for your personalized appliance selections, allowing you to create the perfect culinary space. High-end finishes throughout, including over $100k in custom marble, engineered hardwood floors and cedar siding elevate the home's aesthetic. The macassar ebony desk & cabinetry showcase exquisite dovetail joinery and soft-open doors. The expansive 8-car garage includes an over height RV bay. Additional features include 3,550sf unfinished lower level, 600-amp service, 600-amp generator, municipal water and custom marble outdoor dog bath. This property offers incredible potential.
Presented By: B.C. Farm & Ranch Realty Corp.
Interior Features for 4811 Henry Roethel Rd
Bedrooms
Bedrooms Or Dens Total3
Bedrooms Count Third Level0
Bedrooms Count Second Level0
Bedrooms Count Other Level
Bedrooms Count Main Level3
Bedrooms Count Lower Level
Bathrooms
Bath 5 Piece Total0
Bathrooms Count Lower Level0
Bathrooms Count Other Level0
Bathrooms Count Second Level0
Bathrooms Count Third Level
Bath 4 Piece Total
Bath 3 Piece Total
Bath 2 Piece Total1
Kitchen
Kitchens Count Third Level0
Kitchens Count Second Level0
Kitchens Count Other Level0
Kitchens Count Main Level1
Kitchens Count Lower Level
Total Kitchens1
Other Interior Features
Fireplaces Total0
Laundry FeaturesIn House
Living Area Third0.00
Living Area Second0.00
Living Area Other0.00
Living Area Main4671.00
Living Area Lower3550.00
Building Area Unfinished3550.00
Basement Height Feet15
Basement Height Inches
BasementCrawl Space, Full, Unfinished
Basement Y/NYes
FireplaceNo
FlooringHardwood
Interior FeaturesDining Room, Kitchen Roughed-In
Total Units1
Other Rooms
Bedrooms Or Dens Total3
General for 4811 Henry Roethel Rd
Accessibility FeaturesAccessible Entrance, Ground Level Main Floor, No Step Entrance, Primary Bedroom on Main
AppliancesDryer, Refrigerator, Washer
Bathrooms Count Main Level4
Carport Spaces
Construction MaterialsInsulation All, Insulation: Ceiling, Insulation: Walls, Steel and Concrete, Wood
CoolingAir Conditioning
Ensuite 2 Piece Total
Ensuite 3 Piece Total2
Ensuite 4 Piece Total1
HeatingForced Air, Heat Pump
Number of Garage Spaces4
Parking Total8
Pets AllowedAquariums, Birds, Caged Mammals, Cats, Dogs
Property SubtypeSingle Family Detached
Property TypeResidential
RoofAsphalt Rolled
SewerSeptic System
Youngest Age Allowed0
ZoningR-10
Zoning TypeRural Residential
Exterior for 4811 Henry Roethel Rd
Building Area Total8221.00
Carport YNNo
Driveway YNNo
Exterior FeaturesSecurity System
Foundation Poured Concrete
Garage Y/NYes
Lot FeaturesAcreage, No Through Road, Private, Quiet Area, Rural Setting, In Wooded Area, Wooded Lot
Lot Size Acres10.25
Lot Size Square Feet446490.00
Parking FeaturesAttached, Garage Quad+, RV Access/Parking
View YNNo
Water SourceMunicipal
WaterfrontNo
Additional Details

Jenney Massey
Elite Real Estate Team

 Beds • 3
Beds • 3 Baths • 4
Baths • 4 SQFT • 4,671
SQFT • 4,671 Garage • 4
Garage • 4