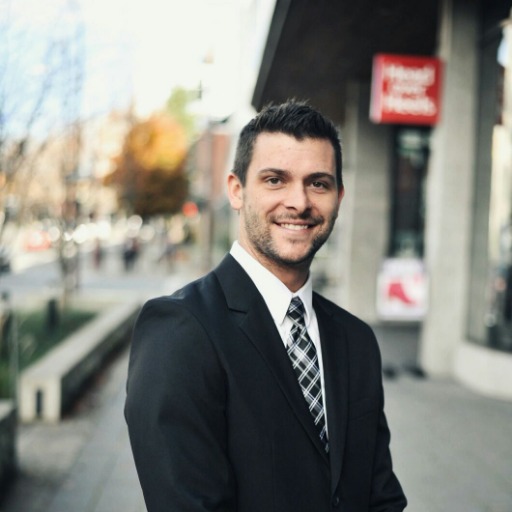Tahsis, BC V0P1X0 420/428 Alpine View Rd
$487,000



38 more







































Presented By: Royal LePage Advance Realty
Home Details
A unique opportunity! A home, shop & business! 420 Alpine: 3 bed, 1.5 bath, main living up & deck to enjoy the view! Lower entryway with hard wood stairs going up, laundry room, unfinished family room with WETT certified wood stove, room with 2 beds used as overflow rental & seating/eating area room with access to the backyard. Backyard: fire pit, fig tree, 12x20 shop with a garage door & sub panel. Recently updated panel in house. The rental 428: Houses ice machines, freezers & pop machine. Upstairs same layout as 420. Large suite 3 bed, 1 bath, kitchen, living, dining & deck. Shared laundry room for both suites. Lower suite: 1 bed, kitchen, living, dining & 3 piece bath. Backyard: garden area & new garden shed. Between the properties a carport roof for parking & wood storage. Ample parking available. Business: Sells 2 kinds of ice, flaked & cubed, pop machine, rentals are busy almost year round fishermen, eco tourists & travelers. In the offseason crew & trades.
Presented By: Royal LePage Advance Realty
Interior Features for 420/428 Alpine View Rd
Bedrooms
Bedrooms Or Dens Total5
Bedrooms Count Third Level0
Bedrooms Count Second Level3
Bedrooms Count Other Level1
Bedrooms Count Main Level
Bedrooms Count Lower Level
Bed And BreakfastExists
Bathrooms
Bath 5 Piece Total0
Bathrooms Count Lower Level1
Bathrooms Count Other Level1
Bathrooms Count Second Level1
Bathrooms Count Third Level
Bath 4 Piece Total1
Bath 3 Piece Total1
Bath 2 Piece Total1
Kitchen
Kitchens Count Third Level0
Kitchens Count Second Level1
Kitchens Count Other Level1
Kitchens Count Main Level
Kitchens Count Lower Level
Total Kitchens2
Other Interior Features
Fireplace FeaturesFamily Room, Wood Burning
Fireplaces Total1
Window FeaturesAluminum Frames, Vinyl Frames
Laundry FeaturesIn House
Living Area Third0.00
Living Area Second1992.00
Living Area Other0.00
Living Area Main0.00
Living Area Lower1893.00
Building Area Unfinished595.00
BasementNone
Basement Y/NNo
FireplaceYes
FlooringBasement Slab, Laminate, Linoleum, Other
Other Rooms
Bedrooms Or Dens Total5
General for 420/428 Alpine View Rd
AppliancesF/S/W/D, Freezer
Bathrooms Count Main Level
Carport Spaces1
Construction MaterialsConcrete, Wood
CoolingNone
Ensuite 2 Piece Total
Ensuite 3 Piece Total
Ensuite 4 Piece Total
HeatingBaseboard, Electric
Number of Garage Spaces1
Parking Total6
Pets AllowedAquariums, Birds, Caged Mammals, Cats, Dogs
Property SubtypeSingle Family Detached
Property TypeResidential
RoofAsphalt Shingle
SewerSewer Connected
ViewMountain(s)
Youngest Age Allowed0
ZoningR1
Zoning TypeResidential
Exterior for 420/428 Alpine View Rd
Building Area Total3885.00
Carport YNYes
Driveway YNYes
Exterior FeaturesBalcony/Deck, Garden
Foundation Slab
Garage Y/NYes
Lot FeaturesLandscaped, Level, Marina Nearby, Recreation Nearby
Lot Size Acres0.18
Lot Size Square Feet7840.80
Other StructuresStorage Shed, Workshop
Parking FeaturesCarport, Driveway, Garage
View YNYes
Water SourceMunicipal
WaterfrontNo
Additional Details


 Beds • 4
Beds • 4 Baths • 3
Baths • 3 SQFT • 3,290
SQFT • 3,290 Garage • 1
Garage • 1