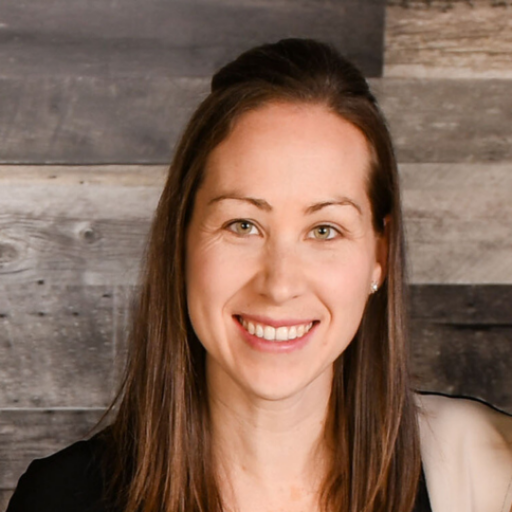Port Hardy, BC V0N2P0 7111 Highland Dr
$585,000



17 more


















Presented By: Royal LePage Advance Realty (PH)
Home Details
Fully furnished 4 bedroom, 2 bath home with tons of parking. This home offers a large foyer upon entering with plenty of built in storage. The ground level also offers an extra large bedroom with wall to wall built in closets, laundry, workshop, bathroom and garage entranced from exterior. Upstairs you'll find 3 more bedrooms, the main bathroom with updated counter and sink, updated kitchen with nice built in pantry, bright living and dining rooms with access to the back sunny deck and yard with multi level patios, including a beautiful gazebo for privacy and to enjoy year round outdoor living. Recent updates include the vinyl sliding door to the back deck, cummins auto start generator for power outages, new roof in 2023, bathroom sink and counter, new wall mounted heat pumps.
Presented By: Royal LePage Advance Realty (PH)
Interior Features for 7111 Highland Dr
Bedrooms
Bedrooms Or Dens Total4
Bedrooms Count Third Level0
Bedrooms Count Second Level0
Bedrooms Count Other Level
Bedrooms Count Main Level3
Bedrooms Count Lower Level1
Bathrooms
Bath 5 Piece Total0
Bathrooms Count Lower Level1
Bathrooms Count Other Level0
Bathrooms Count Second Level0
Bathrooms Count Third Level
Bath 4 Piece Total1
Bath 3 Piece Total1
Bath 2 Piece Total
Kitchen
Kitchens Count Third Level0
Kitchens Count Second Level0
Kitchens Count Other Level0
Kitchens Count Main Level1
Kitchens Count Lower Level
Total Kitchens1
Other Interior Features
Fireplace FeaturesInsert, Wood Burning
Fireplaces Total1
Levels In Unit2
Window FeaturesInsulated Windows, Vinyl Frames
Laundry FeaturesIn House
Living Area Third0.00
Living Area Second0.00
Living Area Other0.00
Living Area Main1050.00
Living Area Lower725.00
Building Area Unfinished0.00
BasementNone
Basement Y/NNo
FireplaceYes
FlooringLaminate
Other Rooms
Bedrooms Or Dens Total4
General for 7111 Highland Dr
Bathrooms Count Main Level1
Carport Spaces
Construction MaterialsVinyl Siding
CoolingAir Conditioning
Ensuite 2 Piece Total
Ensuite 3 Piece Total
Ensuite 4 Piece Total
HeatingBaseboard, Electric, Heat Pump
Number of Garage Spaces1
Parking Total1
Pets AllowedAquariums, Birds, Caged Mammals, Cats, Dogs
Property SubtypeSingle Family Detached
Property TypeResidential
RoofAsphalt Shingle
SewerSewer To Lot
Youngest Age Allowed0
ZoningR2
Zoning TypeResidential
Exterior for 7111 Highland Dr
Building Area Total1775.00
Carport YNNo
Driveway YNNo
Foundation Slab
Garage Y/NYes
Lot FeaturesCorner, Level
Lot Size Acres0.16
Lot Size Square Feet6926.00
Other StructuresGazebo, Storage Shed
Parking FeaturesGarage, RV Access/Parking
View YNNo
Water SourceMunicipal
WaterfrontNo
Additional Details


 Beds • 4
Beds • 4 Baths • 2
Baths • 2 SQFT • 1,775
SQFT • 1,775 Garage • 1
Garage • 1