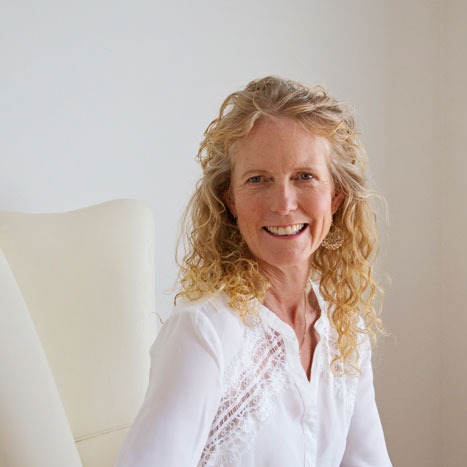Duncan, BC V9L0C4 1060 SHORE PINE Close # 6
$1,865,000



59 more




























































Presented By: eXp Realty (NA)
Home Details
ONE OF A KIND custom-built home in the seaside community of Maple Bay. Spanning 3,680 sq/ft. 3bed/3bath, this unique residence offers breathtaking ocean & mountain views from multiple vantage points. The kitchen features an expansive 9-foot island w/ raised bar, built-in pantry & hutch, 22” vaulted ceiling, connecting to a cozy family & dining area w/ a fireplace. This home has hardwood floors throughout, Timber frame details, beautiful shiplap feature walls, & two decks perfect for soaking in the scenery. The primary suite offers a custom tile shower in the ensuite, his & hers walk-in closets, & an elegant electric linear fireplace. Upstairs, you'll find a welcoming family room w/ gorgeous views, built-in cabinets w/a bar sink, & a covered deck. A Douglas fir post & beam walkway leads to the additional bedrooms which share a generous Jack & Jill bathroom. The 6 “ crawl leaves you w/ ample storage. Embrace the lifestyle w/ access to the yacht club, marina, & pub just minutes away!
Presented By: eXp Realty (NA)
Interior Features for 1060 SHORE PINE Close # 6
Bedrooms
Bedrooms Or Dens Total3
Bedrooms Count Third Level0
Bedrooms Count Second Level2
Bedrooms Count Other Level
Bedrooms Count Main Level1
Bedrooms Count Lower Level
Bathrooms
Bath 5 Piece Total1
Bathrooms Count Lower Level0
Bathrooms Count Other Level0
Bathrooms Count Second Level1
Bathrooms Count Third Level
Bath 4 Piece Total
Bath 3 Piece Total
Bath 2 Piece Total1
Kitchen
Kitchens Count Third Level0
Kitchens Count Second Level0
Kitchens Count Other Level0
Kitchens Count Main Level1
Kitchens Count Lower Level
Total Kitchens1
Other Interior Features
Fireplace FeaturesElectric, Living Room, Primary Bedroom, Propane
Fireplaces Total2
Levels In Unit0
Window FeaturesVinyl Frames
Laundry FeaturesIn House
Number Of Units In Community28
Living Area Third0.00
Living Area Second1724.00
Living Area Other0.00
Living Area Main1956.00
Living Area Lower0.00
Building Area Unfinished0.00
Number Of Units In Building
BasementCrawl Space
Basement Y/NNo
FireplaceYes
FlooringHardwood, Tile
Interior FeaturesVaulted Ceiling(s)
Other Rooms
Bedrooms Or Dens Total3
General for 1060 SHORE PINE Close # 6
# of Buildings
Accessibility FeaturesAccessible Entrance, Ground Level Main Floor, Primary Bedroom on Main
AppliancesDishwasher, F/S/W/D
Assoc Fees222.29
Association Fee FrequencyMonthly
Bathrooms Count Main Level2
Carport Spaces
Construction MaterialsCement Fibre
CoolingAir Conditioning
Ensuite 2 Piece Total
Ensuite 3 Piece Total
Ensuite 4 Piece Total1
HeatingElectric, Heat Pump, Heat Recovery, Propane
Number of Garage Spaces2
Parking Total3
Pets AllowedDogs
Pets Allowed Notessee bylaws
Property SubtypeSingle Family Detached
Property TypeResidential
RoofMetal
SewerSewer Connected
ViewMountain(s), Ocean
Youngest Age Allowed0
ZoningR1
Zoning TypeResidential
Exterior for 1060 SHORE PINE Close # 6
Building Area Total3680.00
Carport YNNo
Driveway YNYes
Exterior FeaturesBalcony/Deck
Foundation Poured Concrete
Garage Y/NYes
Lot FeaturesMarina Nearby, Recreation Nearby
Lot Size Acres0.32
Lot Size Square Feet13939.20
Parking FeaturesDriveway, Garage Double
Parking Strata Common Spaces0
Parking Strata LCP Spaces0
Parking Strata Lot Spaces0
View YNYes
Water SourceMunicipal
WaterfrontNo
Additional Details


 Beds • 3
Beds • 3 Baths • 3
Baths • 3 SQFT • 3,680
SQFT • 3,680 Garage • 2
Garage • 2