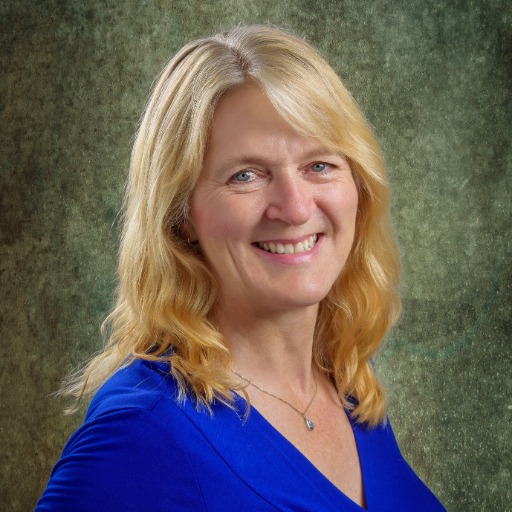Courtenay, BC V9N8C7 1730 Riverside Lane # 314B
$54,900



10 more











Presented By: RE/MAX Ocean Pacific Realty (CX)
Home Details
This ¼ share ownership of top floor unit at the renowned Old House Hotel & Spa provides positive cash flow and flexible stay usage options. The fully furnished suite comes complete with bar kitchen, open living & dining area warmed by gas fireplace, spacious bedroom with king sized bed, updated bathroom and a balcony overlooking the Courtenay River. The centrally located hotel features a pool, spa, meeting rooms, gorgeous landscaped gardens and the acclaimed ‘Local’s’ restaurant. Stay in the beautiful Comox Valley when you want & earn income when you are not here! Please contact listing agent for more information on this great opportunity.
Presented By: RE/MAX Ocean Pacific Realty (CX)
Interior Features for 1730 Riverside Lane # 314B
Bedrooms
Bedrooms Or Dens Total1
Bedrooms Count Third Level0
Bedrooms Count Second Level0
Bedrooms Count Other Level
Bedrooms Count Main Level1
Bedrooms Count Lower Level
Bed And BreakfastNone
Bathrooms
Bath 5 Piece Total1
Bathrooms Count Lower Level0
Bathrooms Count Other Level0
Bathrooms Count Second Level0
Bathrooms Count Third Level
Bath 4 Piece Total
Bath 3 Piece Total
Bath 2 Piece Total
Kitchen
Kitchens Count Third Level0
Kitchens Count Second Level0
Kitchens Count Other Level0
Kitchens Count Main Level1
Kitchens Count Lower Level
Total Kitchens1
Other Interior Features
Fireplace FeaturesGas
Fireplaces Total1
Levels In Unit1
Window FeaturesBlinds, Insulated Windows
Laundry FeaturesIn Unit
Number Of Units In Community48
Living Area Third0.00
Living Area Second0.00
Living Area Other0.00
Living Area Main546.00
Living Area Lower0.00
Building Area Unfinished98.00
Number Of Units In Building48
BasementNone
Basement Y/NNo
FireplaceYes
FlooringMixed
Interior FeaturesCloset Organizer, Dining/Living Combo, Eating Area, Furnished, Vaulted Ceiling(s)
Other Rooms
Bedrooms Or Dens Total1
General for 1730 Riverside Lane # 314B
# of Buildings1
AppliancesDishwasher, Microwave, Oven/Range Electric, Refrigerator
Assoc Fees221.00
Association AmenitiesCommon Area, Elevator(s), Media Room, Pool: Outdoor, Secured Entry, Spa/Hot Tub
Association Fee FrequencyMonthly
Bathrooms Count Main Level1
Building Level TypeTop Level
Carport Spaces
Construction MaterialsCement Fibre, Frame Wood, Insulation All
CoolingCentral Air
Ensuite 2 Piece Total
Ensuite 3 Piece Total
Ensuite 4 Piece Total
HeatingBaseboard, Electric
Number of Garage Spaces0
Parking Total1
Pets AllowedDogs, Number Limit
Pets Allowed NotesPets allowed on 1st & 2nd floors only. 3rd floor owners can request to stay on lower floors.
Property SubtypeCondo Apartment
Property TypeResidential
RoofFibreglass Shingle
SewerSewer Connected
Subdivision NameOld House Hotel
ViewRiver
Youngest Age Allowed0
ZoningMU2
Zoning TypeResidential/Commercial
Exterior for 1730 Riverside Lane # 314B
Building Area Total644.00
Building FeaturesFire Alarm, Fire Sprinklers, Handicap Facilities, Security System, Transit Nearby
Carport YNNo
Driveway YNNo
Exterior FeaturesBalcony/Deck
Foundation Poured Concrete
Garage Y/NNo
Lot FeaturesCentral Location, Landscaped, Marina Nearby, Park Setting, Recreation Nearby, Shopping Nearby, Sidewalk, Southern Exposure
Lot Size Acres0.00
Lot Size Square Feet0.00
Parking FeaturesGuest, Open
Parking Strata Common Spaces1
Parking Strata LCP Spaces0
View YNYes
Water SourceMunicipal
WaterFront FeaturesRiver
WaterfrontYes
Additional Details


 Beds • 1
Beds • 1 Baths • 1
Baths • 1 SQFT • 546
SQFT • 546